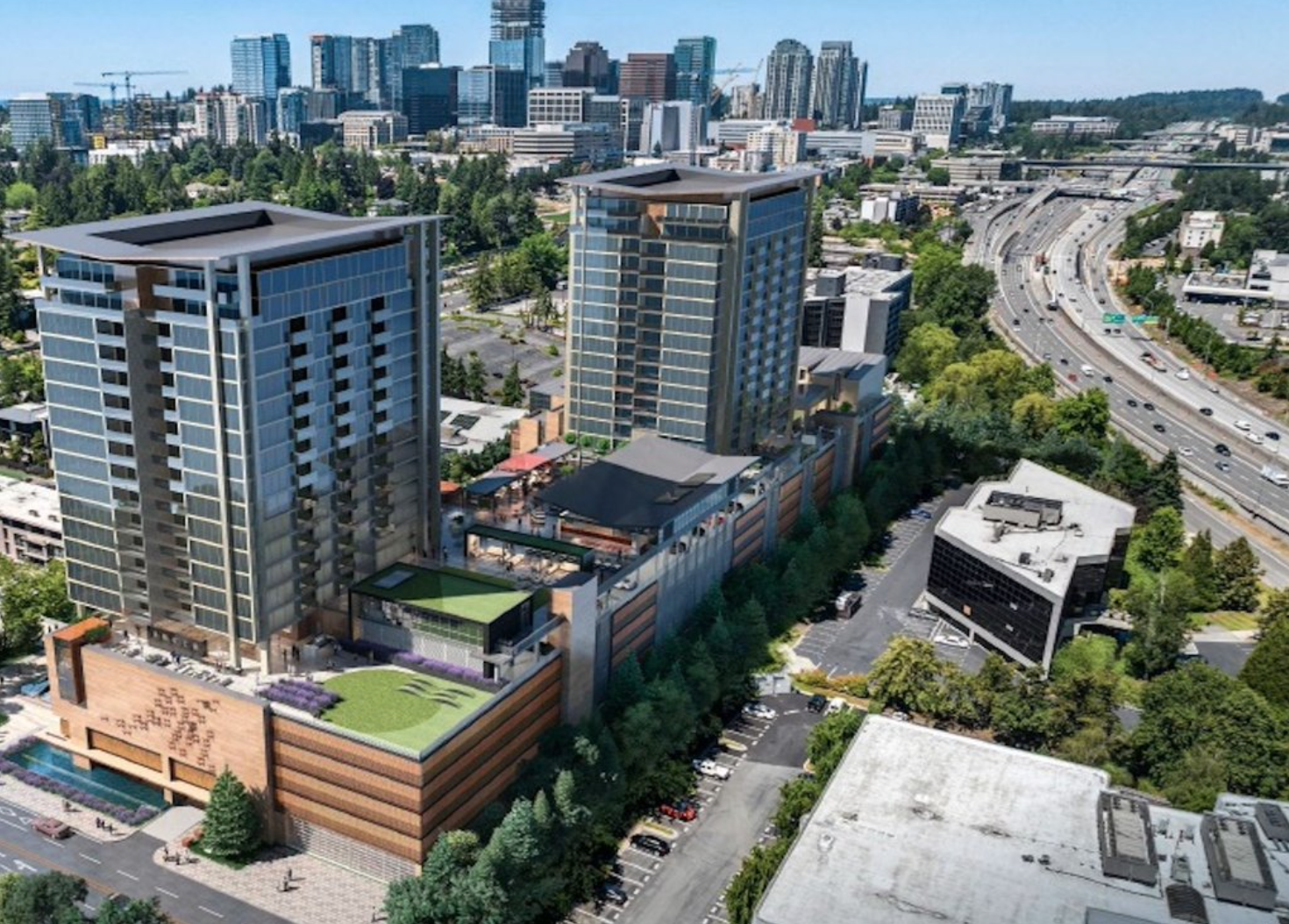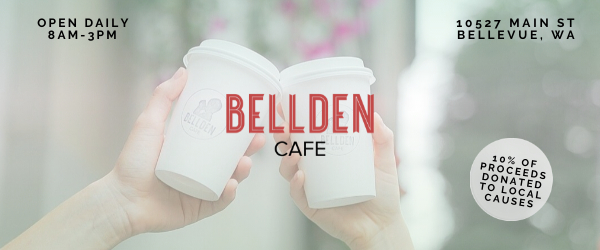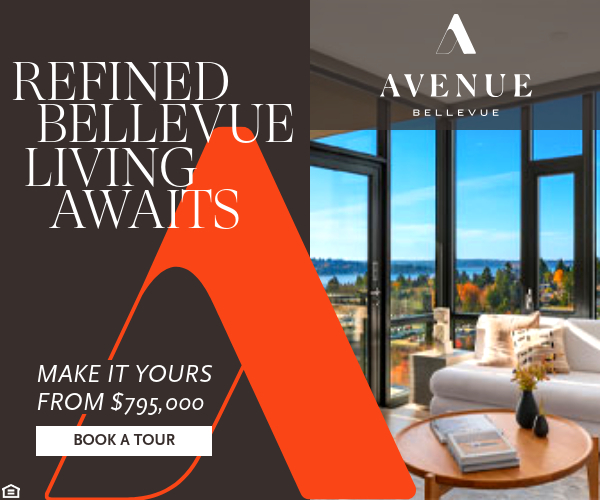
The Bellevue Club Residences project, located at 11200 Southeast 6th Street, is currently undergoing evaluation by the City of Bellevue for approval of its Master Development Plan and Design Review, according to City of Bellevue permits.
The proposed mixed-use development comprises two 16-story towers featuring a total of 262 residential units. Additionally, a six-story podium will house 87,000 square feet of amenity spaces, accompanied by approximately 1,150 parking spots for both residents and members of the adjacent Bellevue Athletic Club.
Expanding the Bellevue Club’s offerings, the project includes new facilities such as an indoor natatorium, multipurpose gym, and locker rooms. Residents will enjoy exclusive access to amenities like a private residential pool, along with membership to the Athletic Club facilities.
However, uncertainties loom over the project’s future, with financing for this ambitious project posing a potential challenge, according to a Bellevue Club representative whom we spoke with in May 2024.
The permit outlines that construction is slated to begin in fall 2025, with occupancy expected by fall 2028. Dahlin Architecture, based in Bellevue, is the firm behind the project’s design.
A public meeting for the Bellevue Club Residences is scheduled for June 12th at 6 pm.














