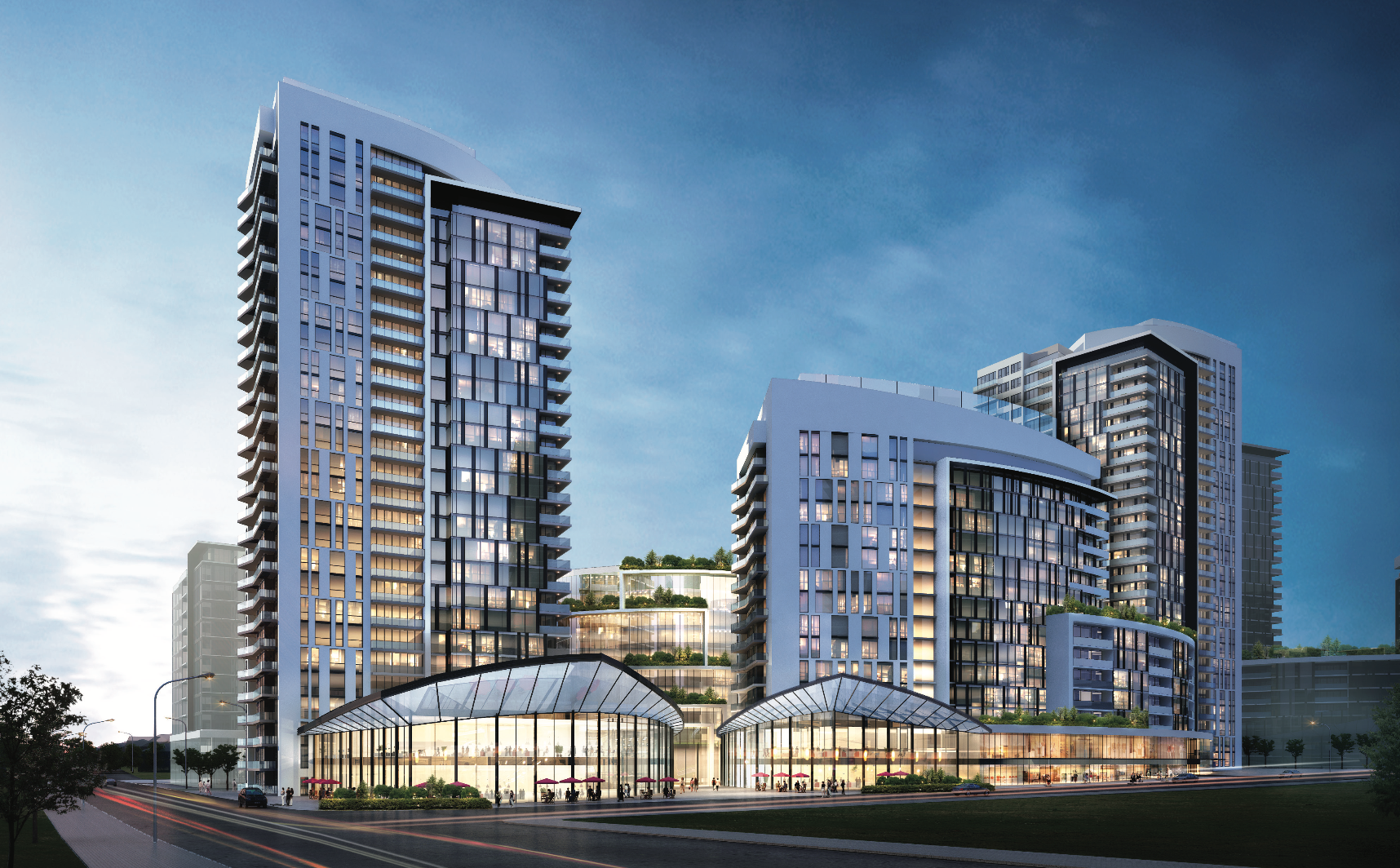
The City of Bellevue has received a notice of application for two separate requests to adjust certain zoning rules for the proposed Pinnacle North Development, located at 10112 Northeast 10th Street.
The applicant is asking to waive the rule that requires the upper floors of buildings 4, 5, and 6 to be smaller than the lower ones, and to reduce the minimum 60-foot spacing typically required between towers.
These variance requests are part of a larger proposal that also includes a Master Development Plan and a Design Review, both of which are currently under review.
A final decision on the variances will be made at the same time as the decisions on the development plan and design review.
The Pinnacle North project is expected to be completed around 2028. It includes six residential towers ranging from 14 to 26 stories. In total, the project would add about 1,600 new housing units to the area. Of these, 82 units would be designated as affordable housing and 1,518 would be market rate.
The development will also include approximately 21,656 square feet of public plaza and open space, about 97,000 square feet of active-use space including a supermarket, and 1,784 parking spaces.
The 4.49-acre project site is currently occupied by a two-story office building built in 1954 and a five-building apartment complex with 66 units, built in 1967. All existing structures—including the 66 apartment units, 11 of which are currently vacant—would be demolished to make way for the new development.













Include map when posting articles we want to know where the location is with out having to g to copy paste to Google maps