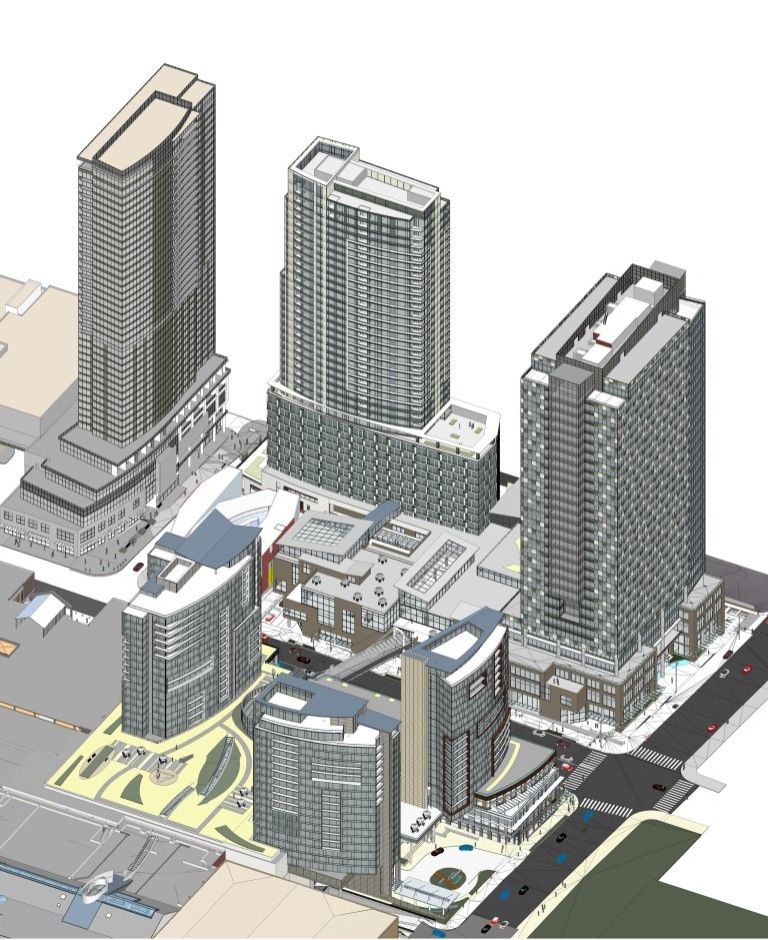
According to a press release Kemper Development Company announced that they will go forward with their mixed-use expansion. The project is planned to begin in 2014 and will be completed by fall 2016.
As anticipated the addition will be in the form of retail, hotel, residential, dining, and entertainment. The project is planned to set back Kemper Development Company $1.2 Billion. The project will add 2 million square feet in total. 375,000 square feet will be dedicated to new retail, dining, and entertainment spaces. 700,000 square feet of the plans are dedicated to new Class-A office space. Also as previously announced the project will include a 250-room boutique hotel, and about 500 high-end residential units. The project will include 3,700 parking spaces in two 6-level underground parking garages. And yes, the parking garages will continue to be free.
There has not been any tenant announcements made yet for any of spaces. This release is likely a signal to potential tenants that the plans are official and construction will begin in 2014.
Other interesting facts from the Bellevue Collection press release:
- 48 consecutive months of sales increases
- The Bellevue Collection receives more than 22 million shoppers
- Retail sales at $853 per square foot (This is double the International Council of Shopping Center’s industry average)









I thought they were going to start construction on the parking garage for Lincoln Square 2 this year during summer according to an article printed last summer? They sounded like they wanted to get it going as soon as possible. Kind of disappointed it is delayed again.
Glad he is building more housing, but I wish they’d stop with the office. Put office buildings closer to 405, to reduce traffic congestion around the mall.
@kris, I believe they said in a best case scenario they could get started on the garage by this summer but we all know the permitting process can get dragged out.
It sounds like they are going to build it all at once so it makes sense to start early next year after the holidays. A project of this scale would likely take over 2.5 years to construct. By starting early next year, the construction would disrupt the 2014 and 2015 holiday season but should it should all be complete by the 2016 holidays. If they started building this summer, it would impact the 2013, 2014, and likely the 2015 holidays as well.
Wow, the renderings looks pretty impressive even though the architecture itself it more of the same. What are those yellow and green patches towards JC Penny? Is that a roof top garden? That would be awesome during the summer months – especially if it included a beer garden. When the wives/girl friends are shopping indoors, the men could actually enjoy coming to the mall.
@Mitchell, great point on your point regarding timing. This makes sense that KDC would want to minimize the holiday impact being that they do so much business at this time. I think we would all like to see the project happen sooner than later, but this is logical reason to start in the new year.
Thanks for posting, but I’m confused.
What is the orientation of the picture posted? What intersection is in the bottom right corner? I don’t know where that is or if any of those buildings are existing or if the entire thing is the proposed structure.
@ABT: If I’m not mistaken, the intersection on the right is Bellevue Way NE and NE 4th street. The only tower on the picture that already exists is the Westin, the leftmost tower on the picture.
Compare it to a current aerial view, at approximately the same angle: http://binged.it/10lmVr3
There’s a bunch of image renderings here:
http://www.lincolnsquareexpansion.com/photogallery/