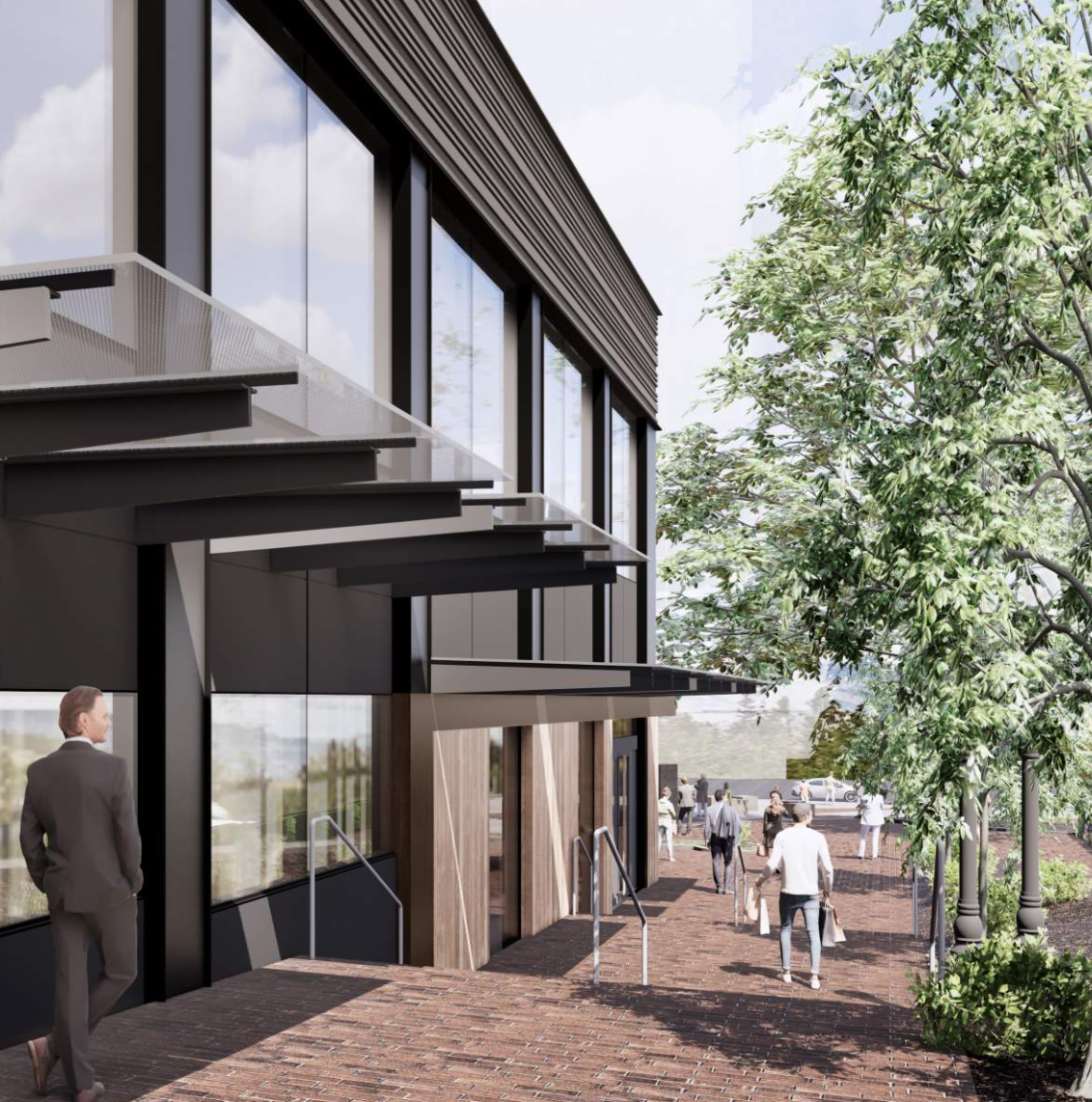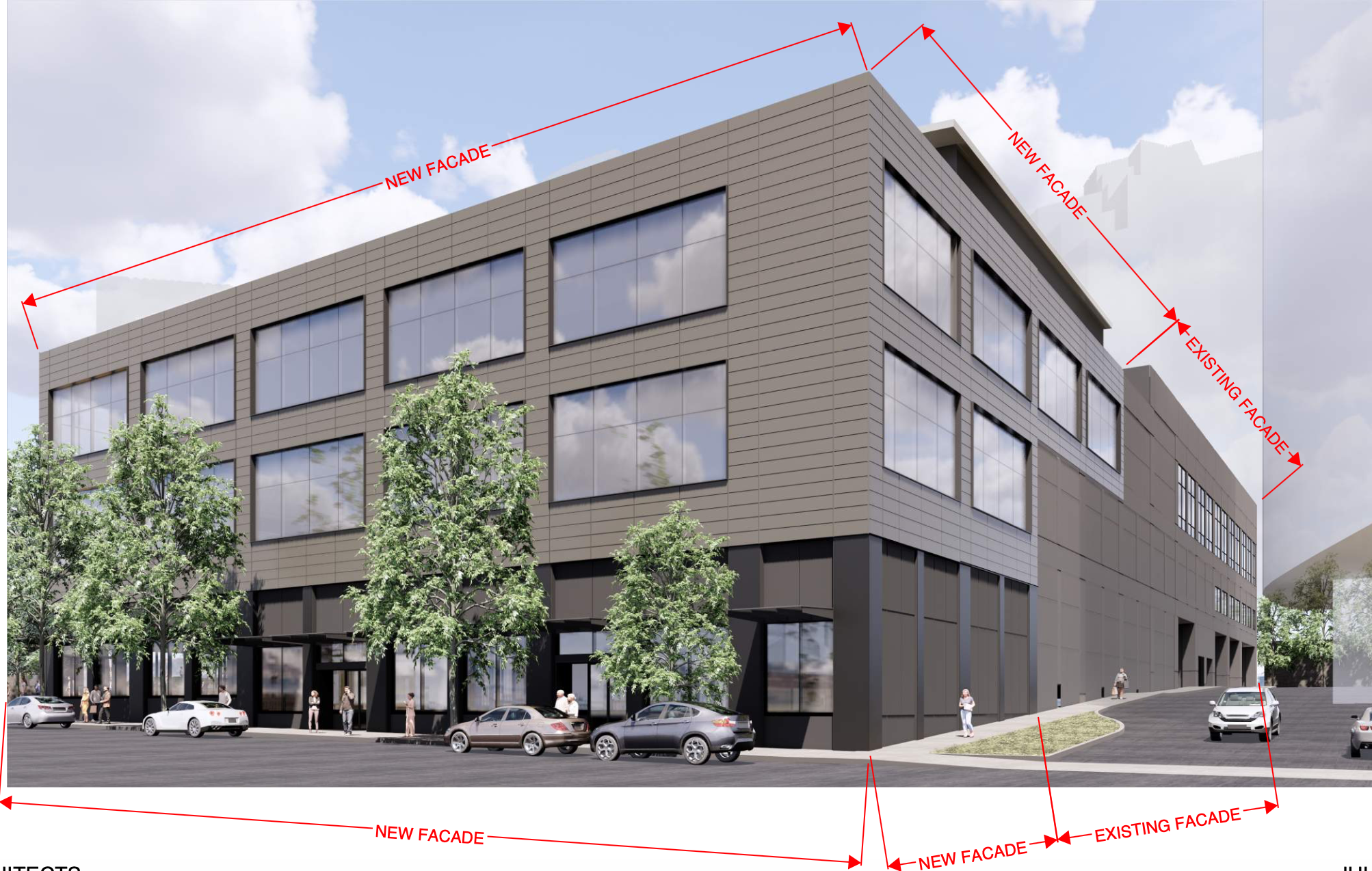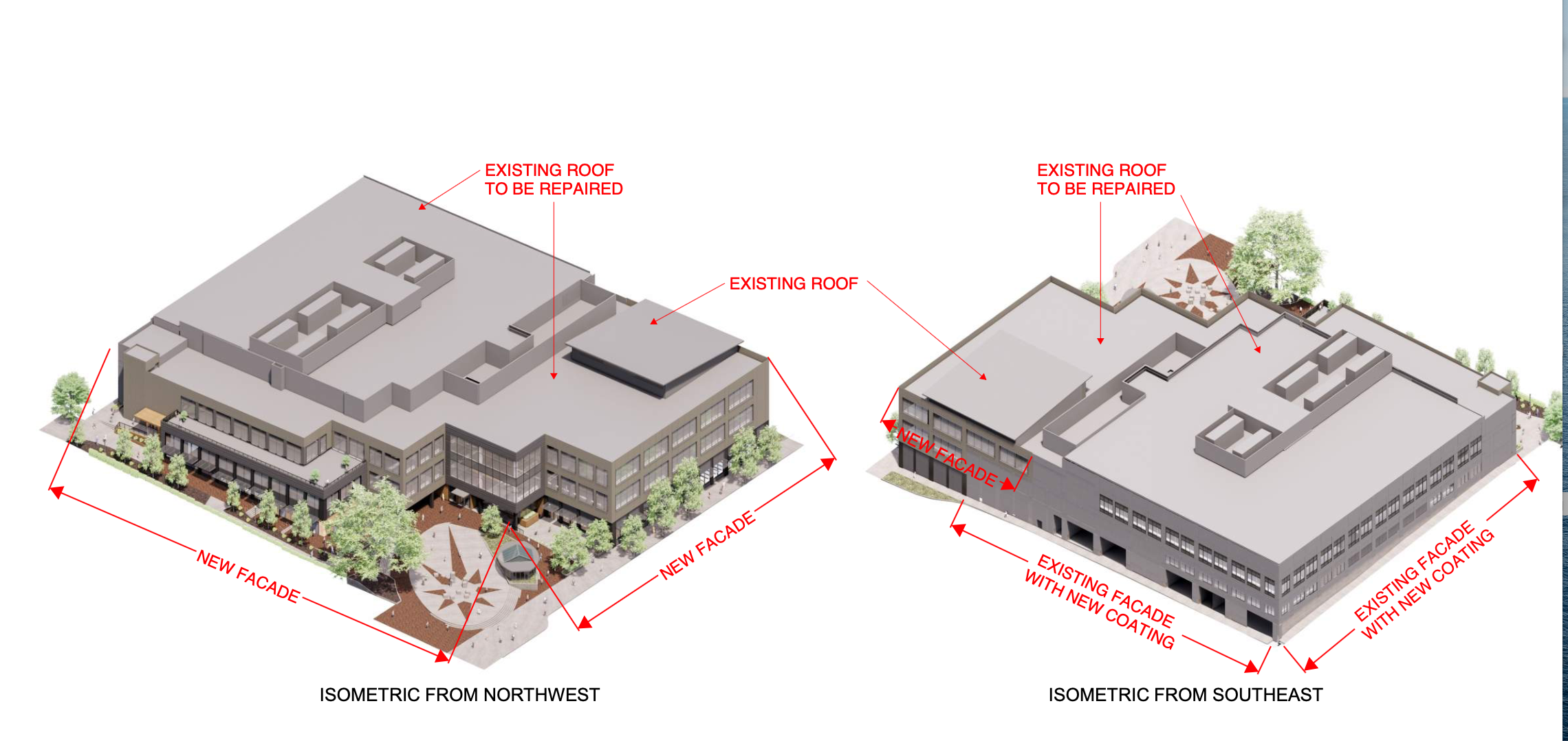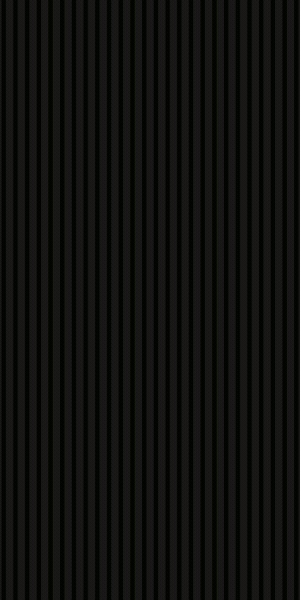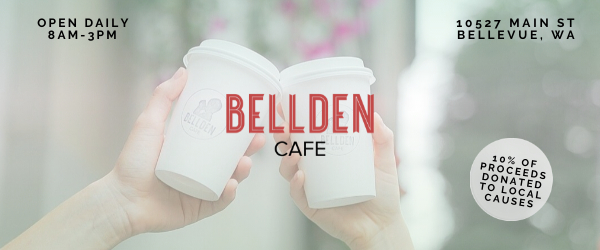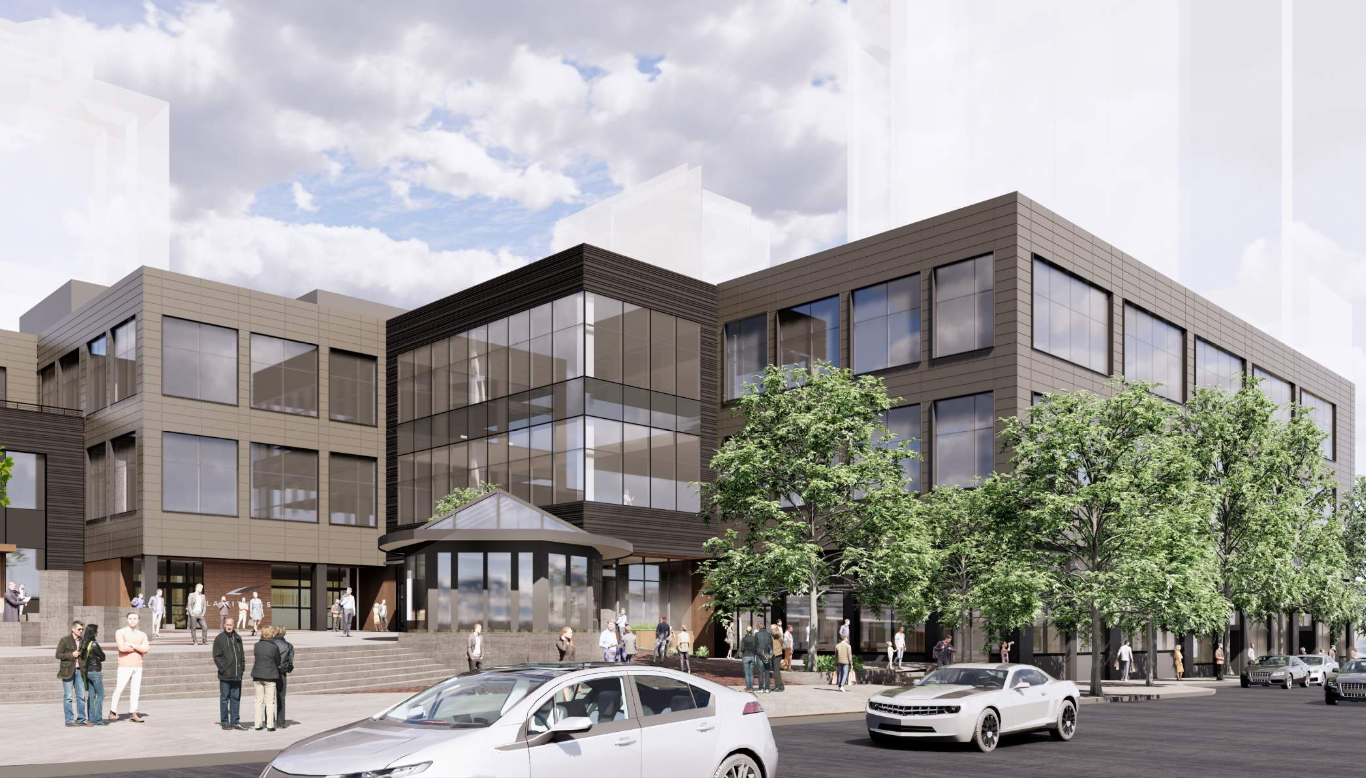
ZGF Architects has submitted plans to the City of Bellevue that are in the predevelopment phase for a non-residential project. The project, “Bellevue Connection”, is located at 550 106th Avenue Northeast, next to Bellevue Towers.
The project submitted includes a ground floor retail addition of 200 gross square feet, a third floor office addition of 900 gross square feet, and a fourth floor office addition of 24,000 gross square feet. There will also be a new facade at the west and north sides, and a new partial facade at the south side. The proposed feet of office space is 25,500 square feet.
Bellevue Connection is an existing 4-story structure over 3 levels of below-grade parking. The building was constructed in 1998 as an indoor mall. In recent years, it has transitioned into mixed-use office and retail space. In 2005, the penthouse at Level 3 was partially demolished. In its place, a 9,500 square foot gym was added to the 3rd floor of the building.
In October 2020, renovation plans were first submitted to the City of Bellevue. They included the removal of steel framing, roof deck, and columns over the existing gymnasium. The expansion will add 5,300 square feet of infill slab at the 2nd floor and 11,000 square feet of unoccupied roof deck which will include a skylight. The exterior topping slabs on Level 3 will be replaced with new topping slabs. The project will also replace and relocate a 40,000 lb chiller, as well as an additional 11,000 lbs of mechanical equipment will be added to the roof.
The interior plans throughout the building include changes of use from retail to recreation facility and office use, and associated building occupancies. Some brick replacement with concrete paving is also anticipated around the Plaza edges where repairs are necessary.
Partners Group and Unico acquired the 227,811 square-foot mixed-use property in December 2019. The mixed-use development was originally referred to as the “Bellevue Galleria”.
New renderings of Bellevue Connection are included below.
