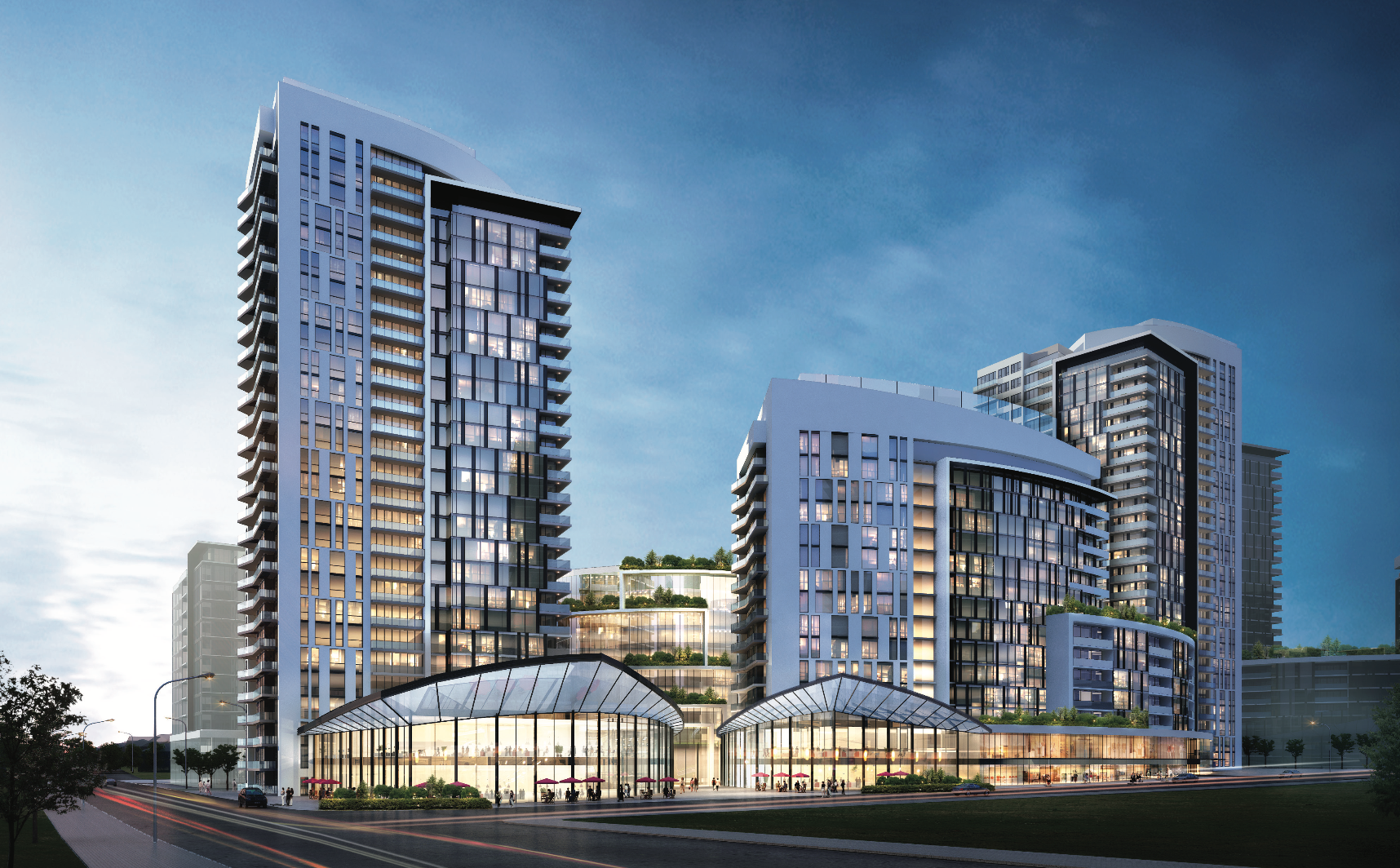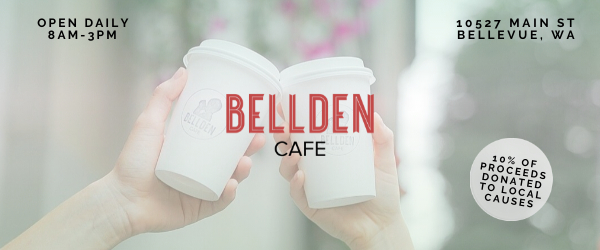
The City of Bellevue has received a notice of application for two separate requests to adjust certain zoning rules for the proposed Pinnacle North Development, located at 10112 Northeast 10th Street.
The applicant is asking to waive the rule that requires the upper floors of buildings 4, 5, and 6 to be smaller than the lower ones, and to reduce the minimum 60-foot spacing typically required between towers.
These variance requests are part of a larger proposal that also includes a Master Development Plan and a Design Review, both of which are currently under review.
A final decision on the variances will be made at the same time as the decisions on the development plan and design review.
The Pinnacle North project is expected to be completed around 2028. It includes six residential towers ranging from 14 to 26 stories. In total, the project would add about 1,600 new housing units to the area. Of these, 82 units would be designated as affordable housing and 1,518 would be market rate.
The development will also include approximately 21,656 square feet of public plaza and open space, about 97,000 square feet of active-use space including a supermarket, and 1,784 parking spaces.
The 4.49-acre project site is currently occupied by a two-story office building built in 1954 and a five-building apartment complex with 66 units, built in 1967. All existing structures—including the 66 apartment units, 11 of which are currently vacant—would be demolished to make way for the new development.













Include map when posting articles we want to know where the location is with out having to g to copy paste to Google maps
You’re so awesome! I don’t believe I have read a single thing like that before. So great to find someone with some original thoughts on this topic. Really.. thank you for starting this up. This website is something that is needed on the internet, someone with a little originality!
I very delighted to find this internet site on bing, just what I was searching for as well saved to fav
Would the existing QFC and Bartell’s there still be around or upgraded as part of the plan?
Why on earth would a supermarket be part of the design when the project is directly across the street from a QFC flagship store?
Is this North if the QFC?
Is this North of the QFC?
of COURSE Bellevue will approve any request from a developer. Downtown residents- how do you feel about the traffic that will come with 1600 new apartments and the likely loss of two or more lanes for a couple of years while they use your streets to store their construction equipment?
If you look at the designs, it reminds me of those ghost cities in China where they build all these buildings and no-one lives in them. There doesn’t even look like much green space. I hope the City doesn’t give a permit to the applicant allowing him to waive the rule that requires the upper floors of buildings 4, 5, and 6 to be smaller than the lower ones, and to reduce the minimum 60-foot spacing typically required between towers. Why would they? And I noticed that there was no mention of “affordable units” anywhere in the project. And they obviously haven’t done a traffic impact analysis. If they did, surely, they would realize that traffic with such a massive development is going to be impacted. And your village is going only to be replaced with cold, sterile multi-storey buildings.