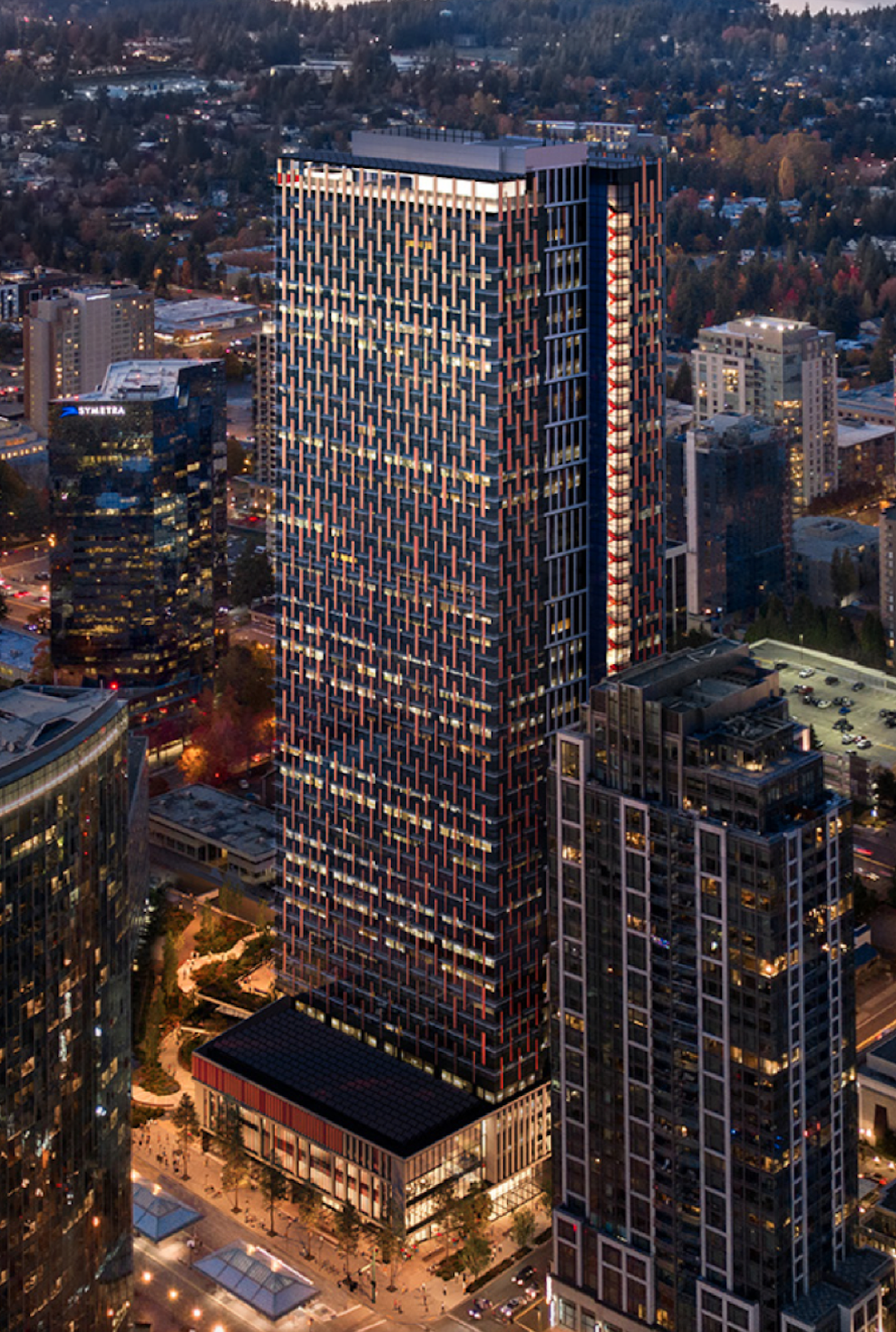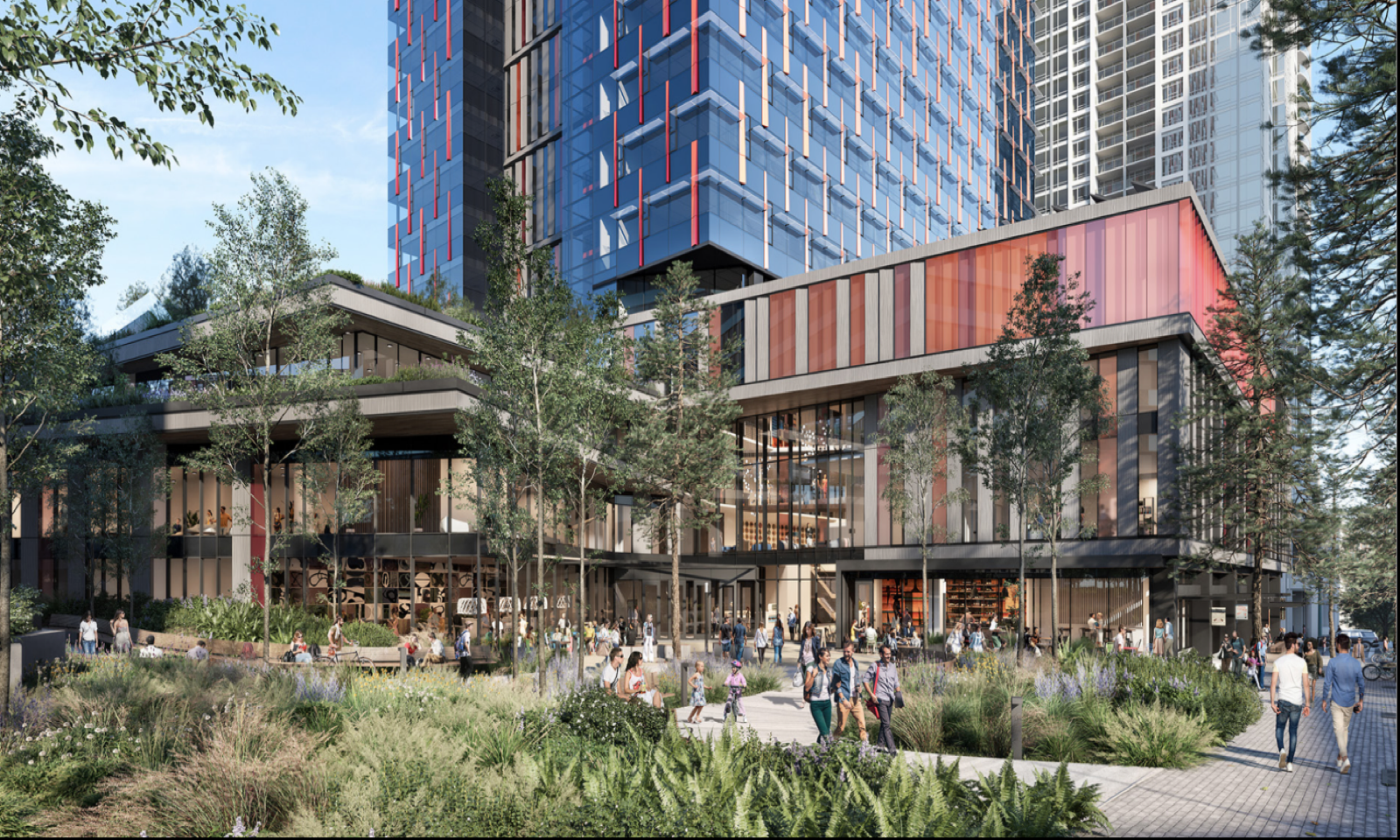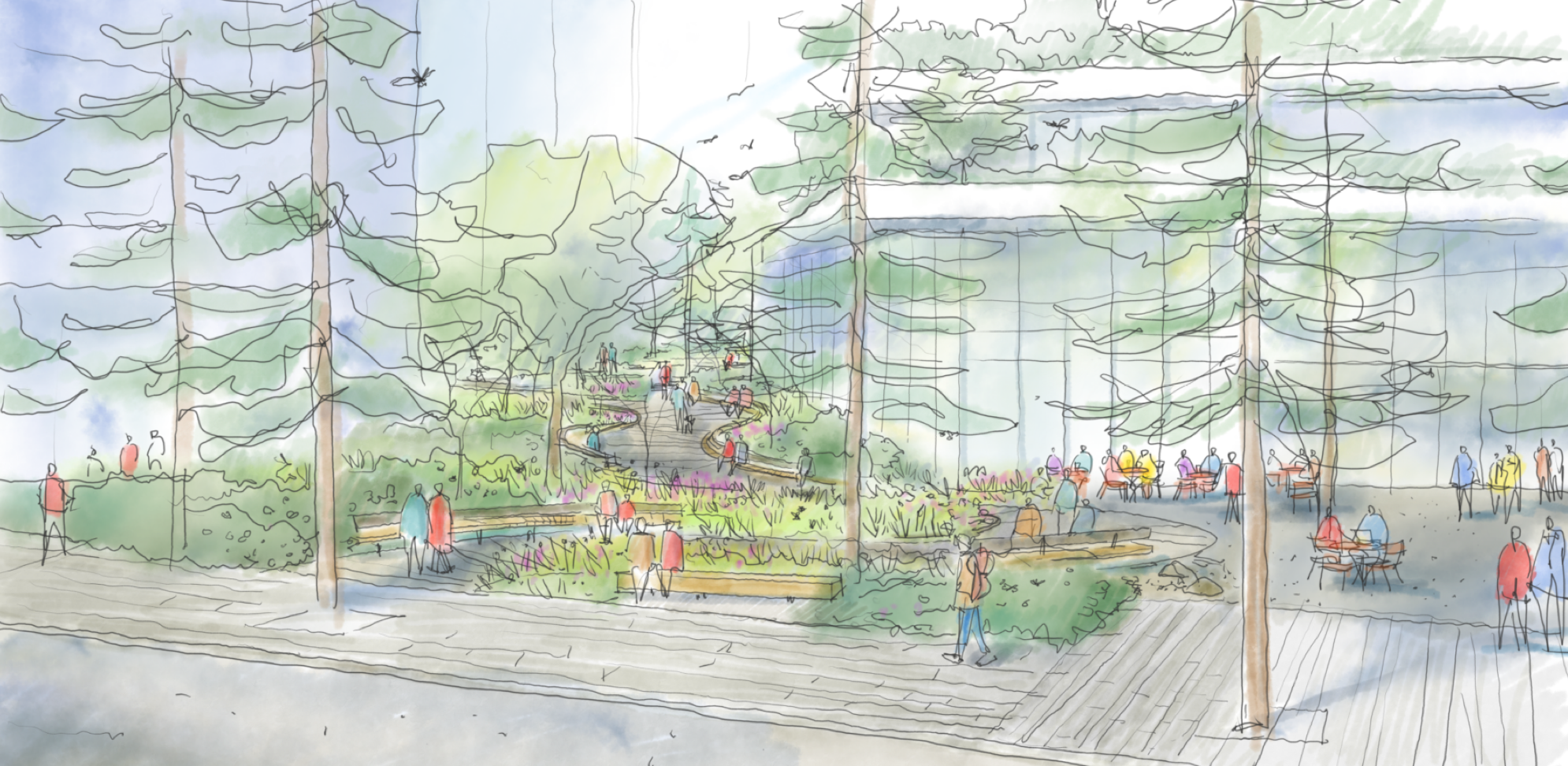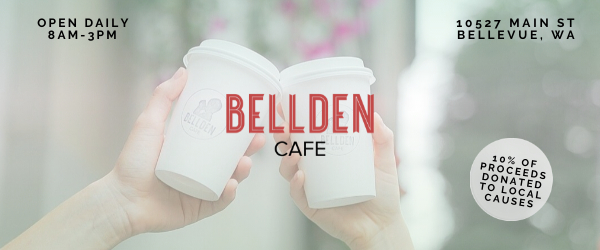
Approval for both the Master Development Plan and Design Review for Phase 1 of Amazon’s Bellevue 600 was recently issued, according to the City of Bellevue. The review included additional accompanying renderings of the project (see below).
Phase 1 includes a 43-story office tower over six below-grade parking levels with 992 parking stalls, totaling 1,140,035 gross square feet. Other improvements include outdoor plaza space, a major public open space, two through block pedestrian connections, landscaping, lighting, and construction of a 30-foot wide section of the Major Pedestrian Corridor.
The first phase of Bellevue 600 will feature a new office tower, meeting center, common space, retail uses, and potential daycare facility.
The site is located on the east half of the Bellevue Corporate Plaza property. There will be room for an estimated 4,200 employees within the 600-foot tower. The building is slated to be the tallest in Bellevue.
Amazon purchased Bellevue Corporate Plaza in April 2019 for $194.9 million. The 3.5-acre development site was the first purchase that Amazon made on the Eastside.
The completion date for Bellevue 600, as well as building occupancy, is estimated to be in 2024.
















It would be great if the public can have covered walkways all the way from Bel Sq mall all the way through to the Bravern area and this new building. These locations look great in the summer time but we know it rains so much in WA state. I’d love to walk from the mall down to the Bravern without wearing a rain coat.