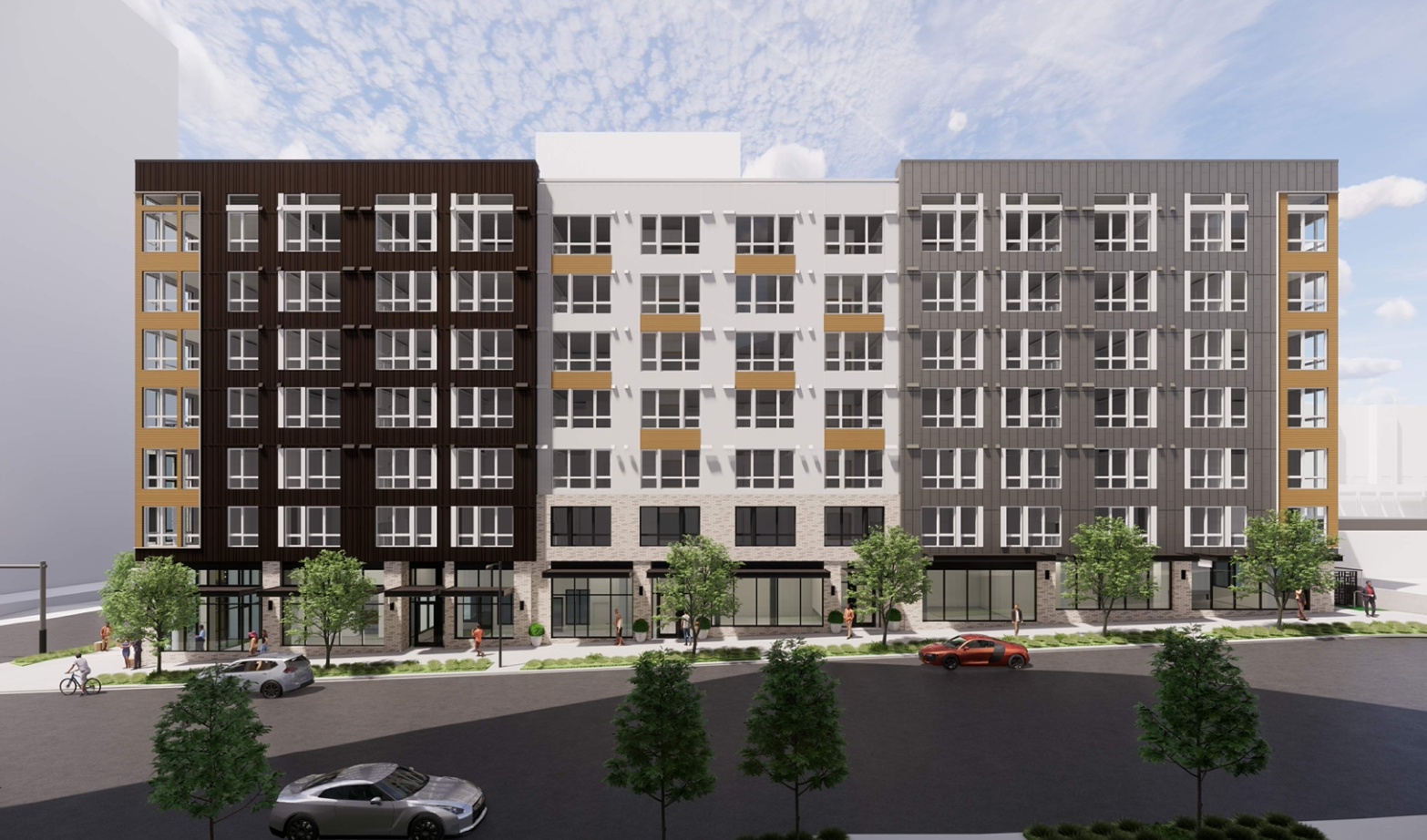
A multifamily residential project recently received Design Review approval. Filament East, the proposed building, will be located at the current site of Taco Time. The address is 201 Northeast 106th Avenue Northeast.
Bellevue Investors IV LLC, which is a part of Vulcan Real Estate, is the owner of the 180-unit apartment building. The designer for the project is Encore Architects.
The 11-story project will feature amenities, a club room, courtyard, and 162 parking spaces. There is also planned to be 1,620 square feet of office space, and 2,104 square feet of retail space.
The existing structures that include Taco Time, Michael’s Fine Dry Cleaning, and Roses & Kennedy Lamp & Shade will be demolished. Prior to the development being demolished, the businesses plan to relocate.
Construction is slated to begin in August 2022, with a completion date in 2024.
The recent information that was submitted to the city included new renderings that are shown below.
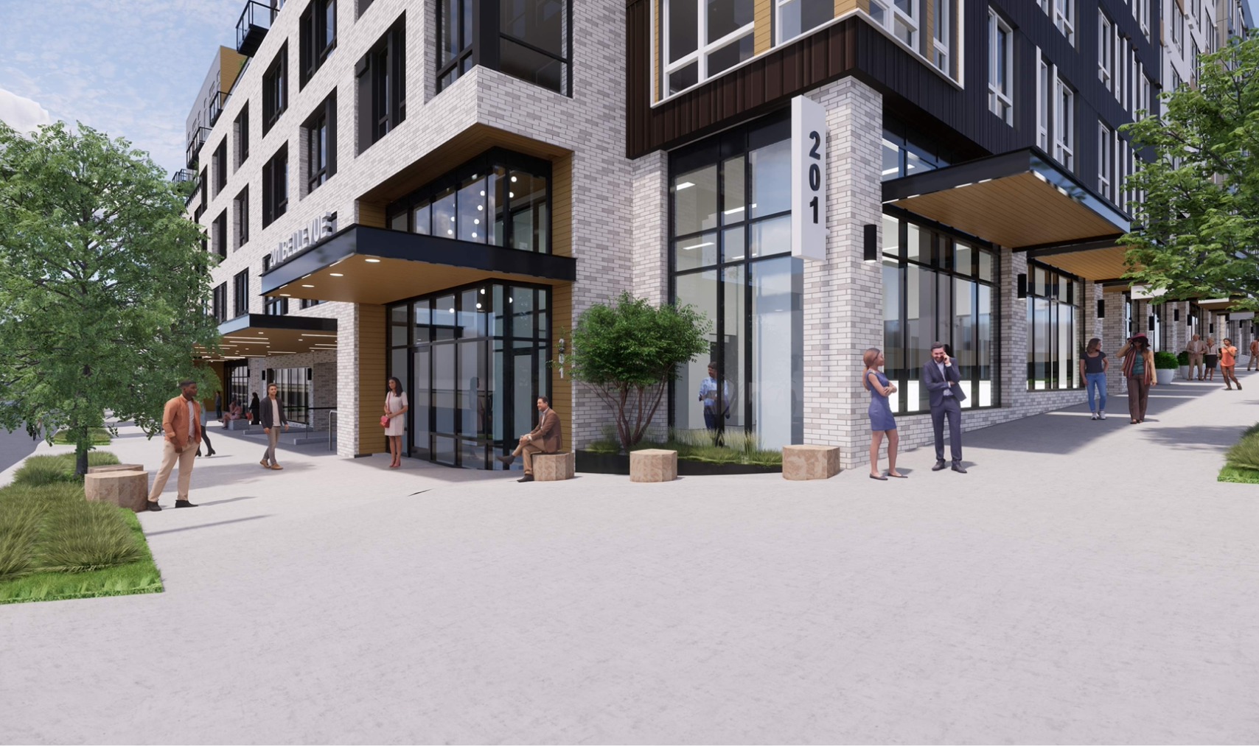
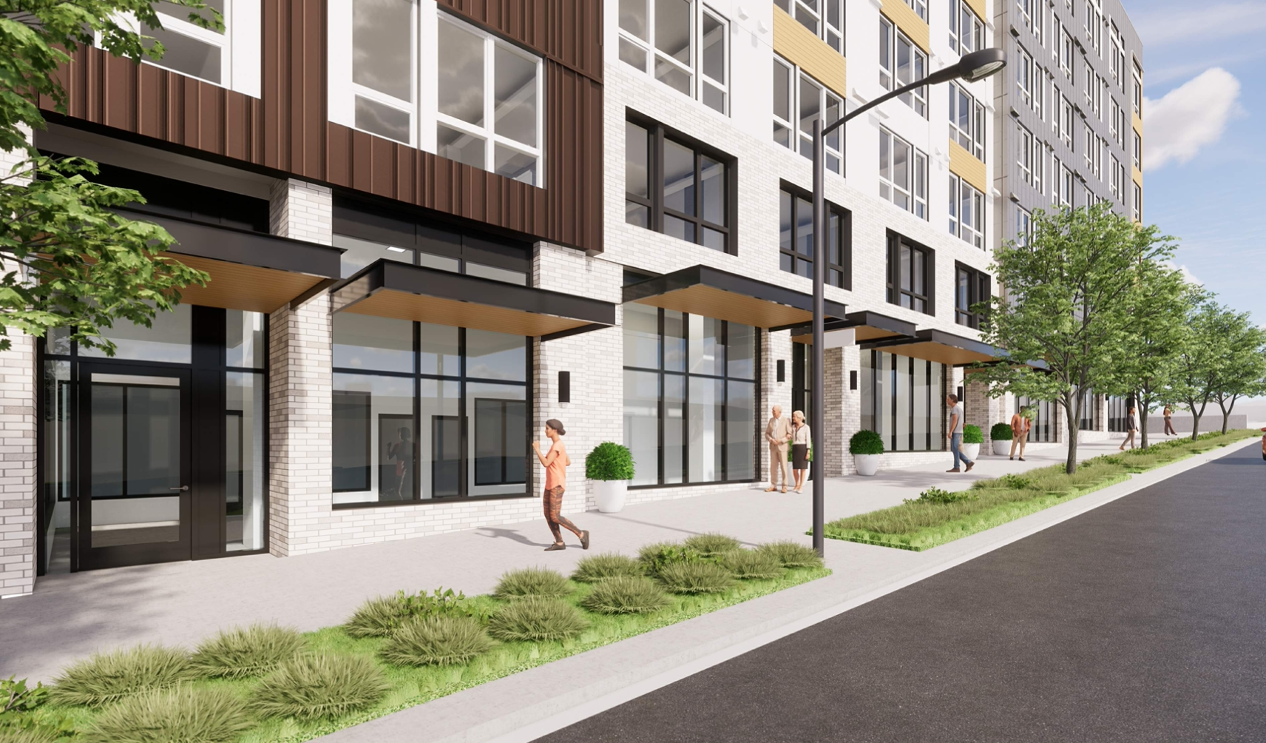
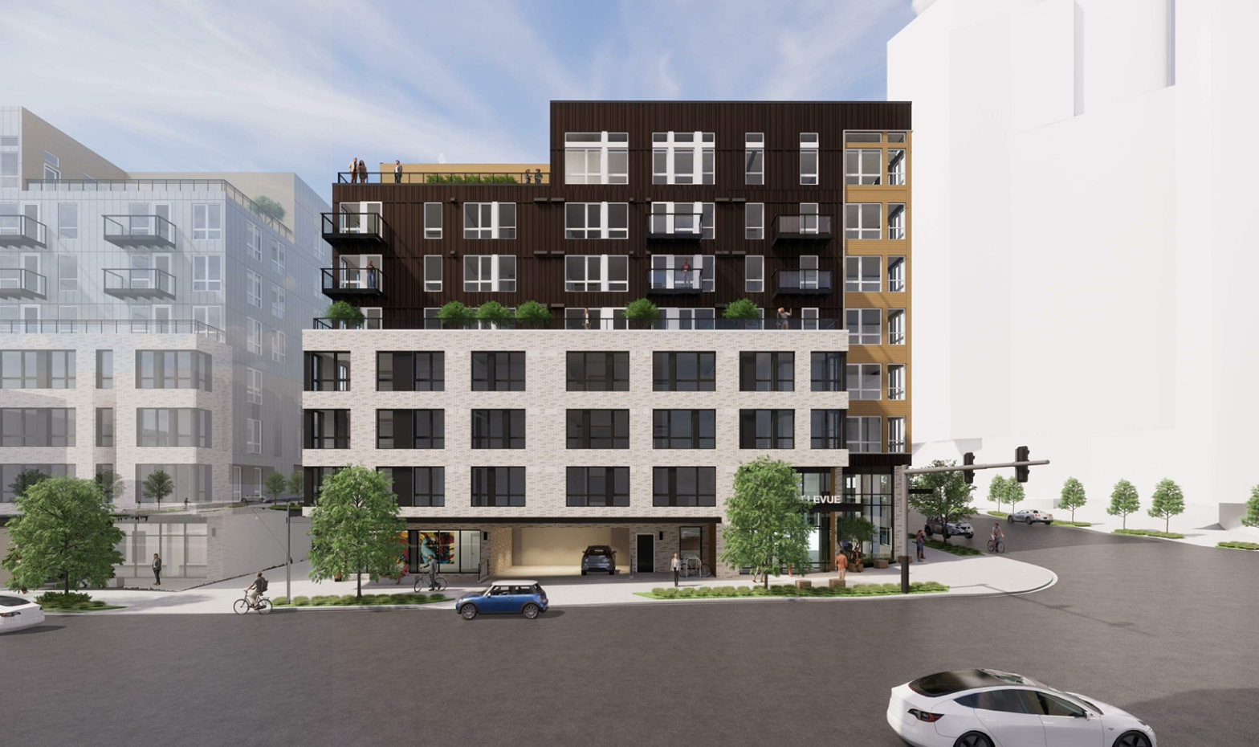
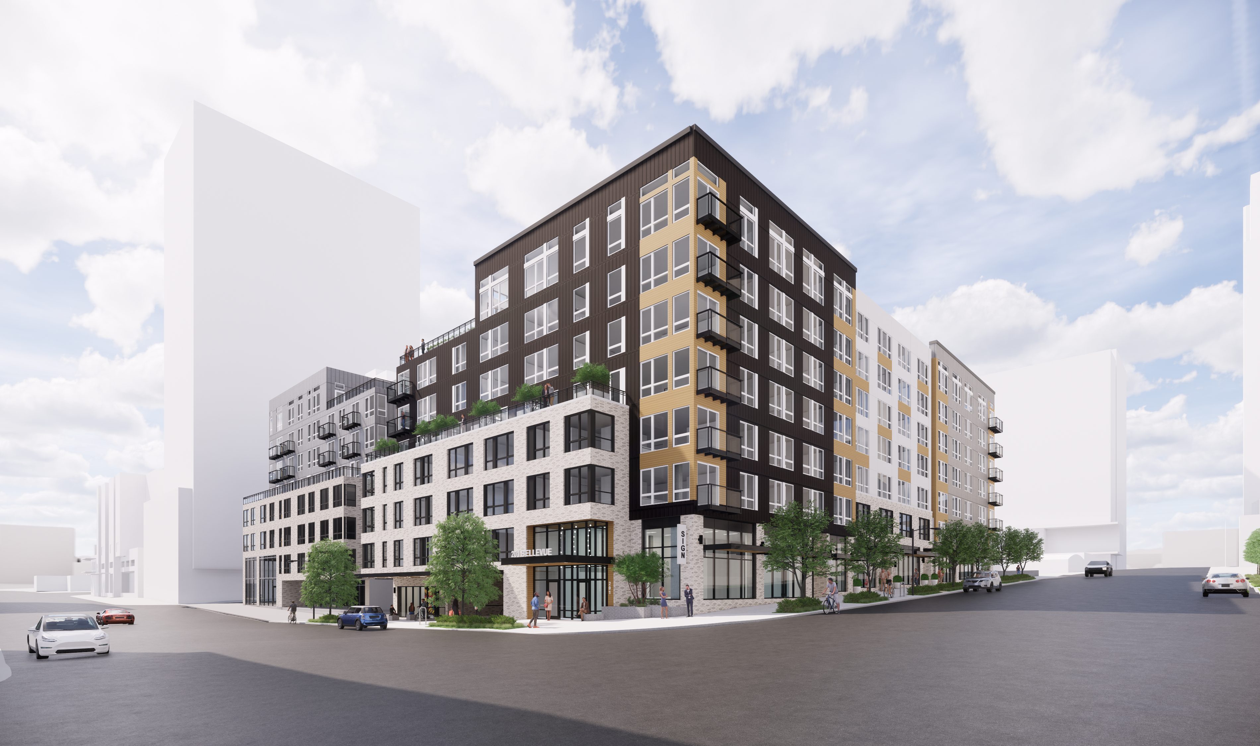









Hopefully 20 units will be slated for Affordable Housing.
Interesting that the renderings show few cars and wide open streets. You know it won’t ever be that way, right Downtown Bellevue? Is there no respite from this CONSTANT construction zone? Bellevue “Livability” is an oxymoron.
They always allow fewer parking spots than apartments even when the buildings are for mixed use. It’s ridiculous. What is wrong with the city of Bellevue? This would be the time to make these buildings have more parking or less apartments. We don’t need more congestion. Demand more parking spaces in the design phase City of Bellevue. Please!
It is quite ugly. And there is no green space, just a few token trees. And as for the parking ratio, they don’t have nearly enough parking for the residents let alone for the commercial side of things. They are proposing 180 units but only 162 parking spaces, and 1,620 square feet of office space, and 2,104 square feet of retail space, but no parking for customers. If this gets passed, I will be amazed.