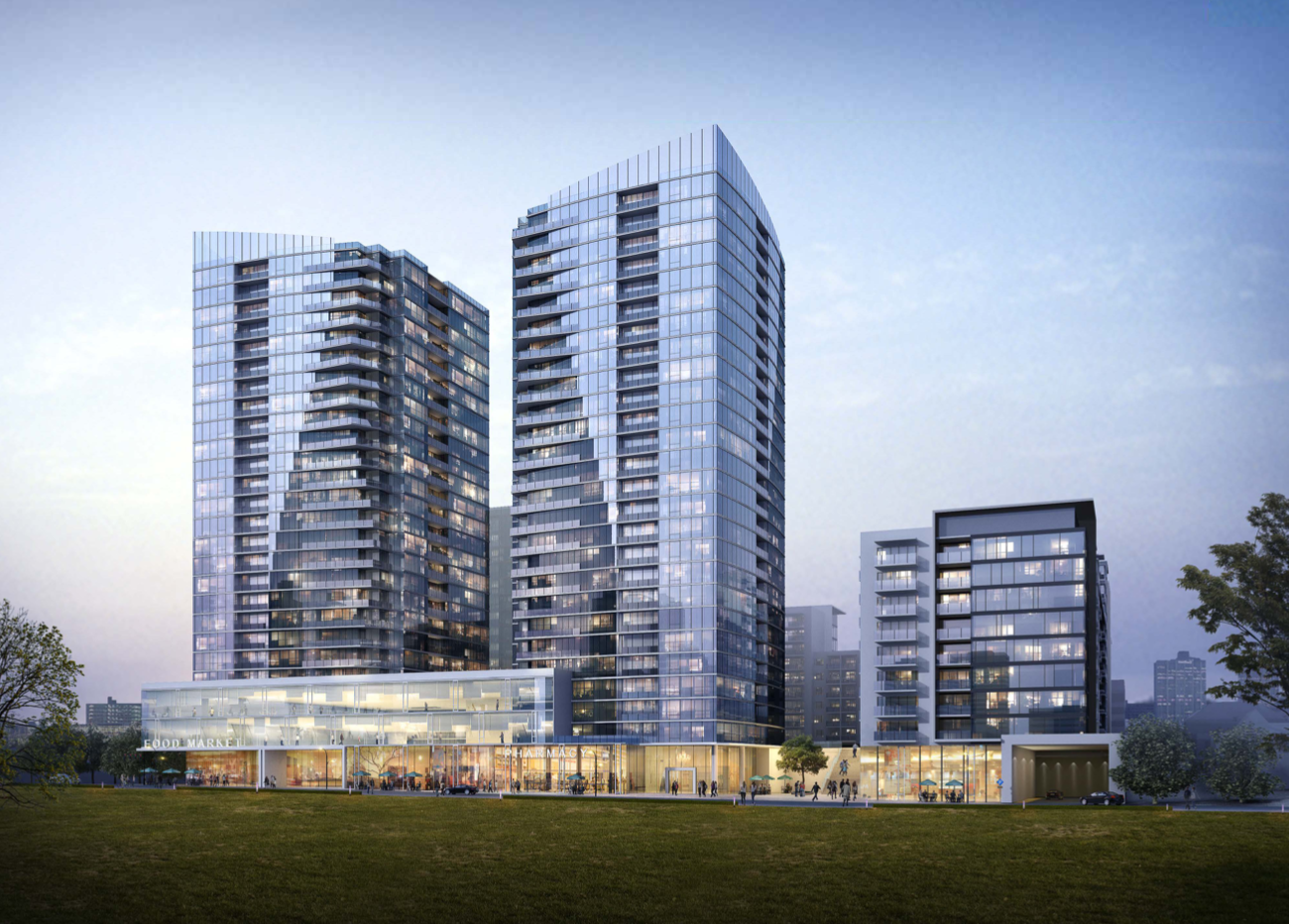
Pinnacle Bellevue North, part of a 12-tower development that has been proposed in Downtown Bellevue, is up for discussion at a public meeting regarding Master Development Plan and Design Review. The site that is in review, is located at 10112 Northeast 10th Street.
The City of Bellevue is holding a public meeting regarding the application by Canada-based company, Pinnacle International Development for Master Development Plan and Design Review approval for the seven-tower mixed-use residential development on the property located at the corner of 102nd Avenue Northeast and Northeast 10th Street.
Project phasing is not proposed, as Pinnacle Bellevue North will be constructed in a single phase. The other part of this development, Pinnacle Bellevue South, will be constructed thereafter. Pinnacle Bellevue South is located at 10116 Northeast 8th Street, and is currently housing QFC and Bartell Drugs.
The total site area for Bellevue Pinnacle North is 195,595 square feet (almost four and a half acres). There will be office, commercial, and retail-use space within the residential development.
The project also includes public outdoor plaza space and three levels of below grade shared parking levels with about 1,814 parking stalls. There will also be additional improvements, including an east west through block pedestrian connection, landscaping, lighting, and water features.
The other part of the project, Pinnacle Bellevue South, includes the construction of an eight-tower mixed-use residential development on the property located at the corner of Northeast 8th Street and 102nd Avenue Northeast. Towers range in heigh from 10 to 26 stories.
This development will be constructed in multiple phases. It will contain residential towers, commercial and retail uses, office space, and a hotel. Three levels of below grade will provide parking for the development, with approximately 2,500-stalls.
We reported in February 2020 that Pinnacle International Development had submitted plans to the City of Bellevue, proposing 12 towers, up to 25 stories in height, located on two different lots. The plan includes a total of 11 acres in Downtown Bellevue, with over one million (1,519,220) square feet of development.
The development will all together feature commercial retail, mixed-use residential, and boutique hotel with amenities and underground parking.
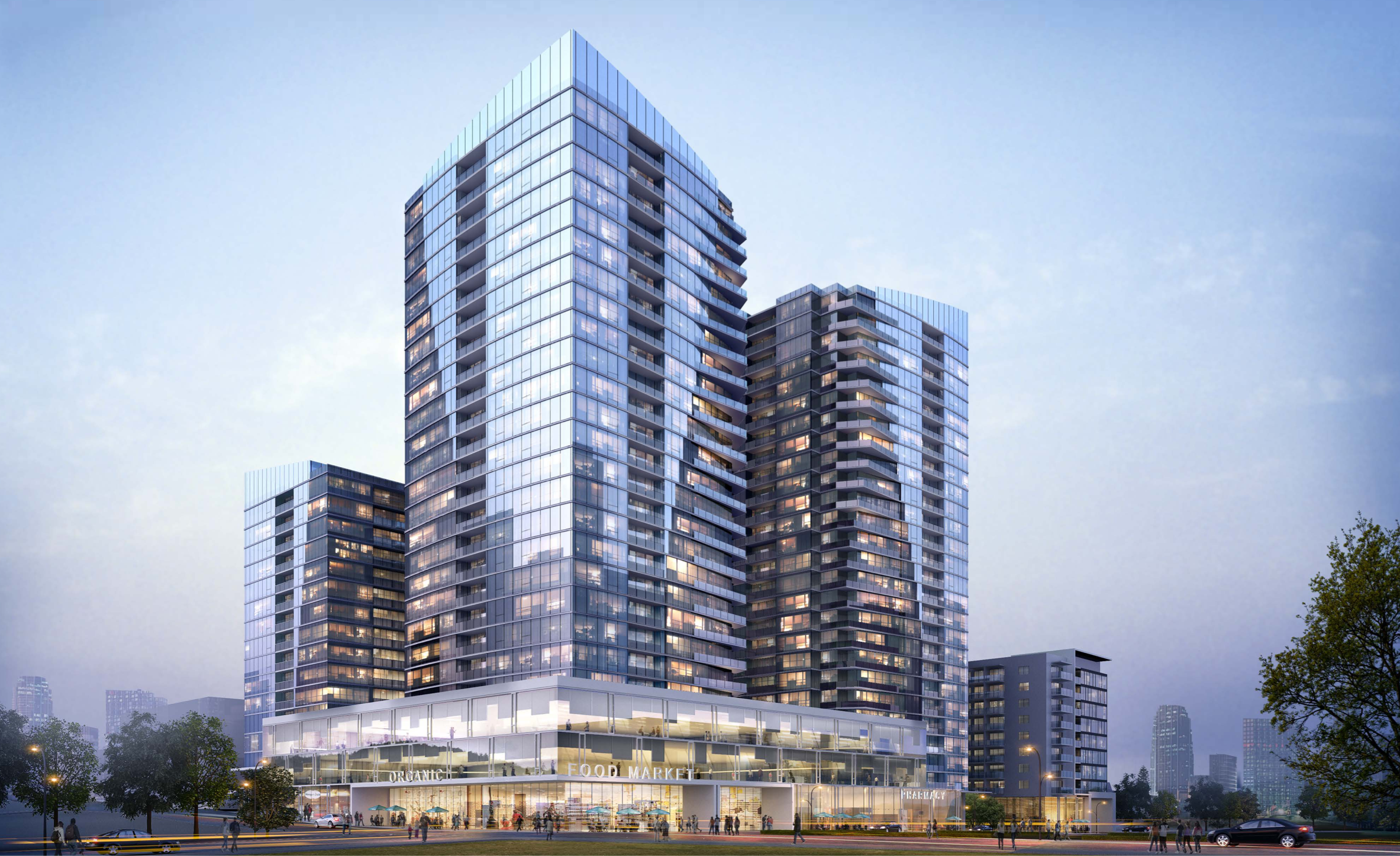
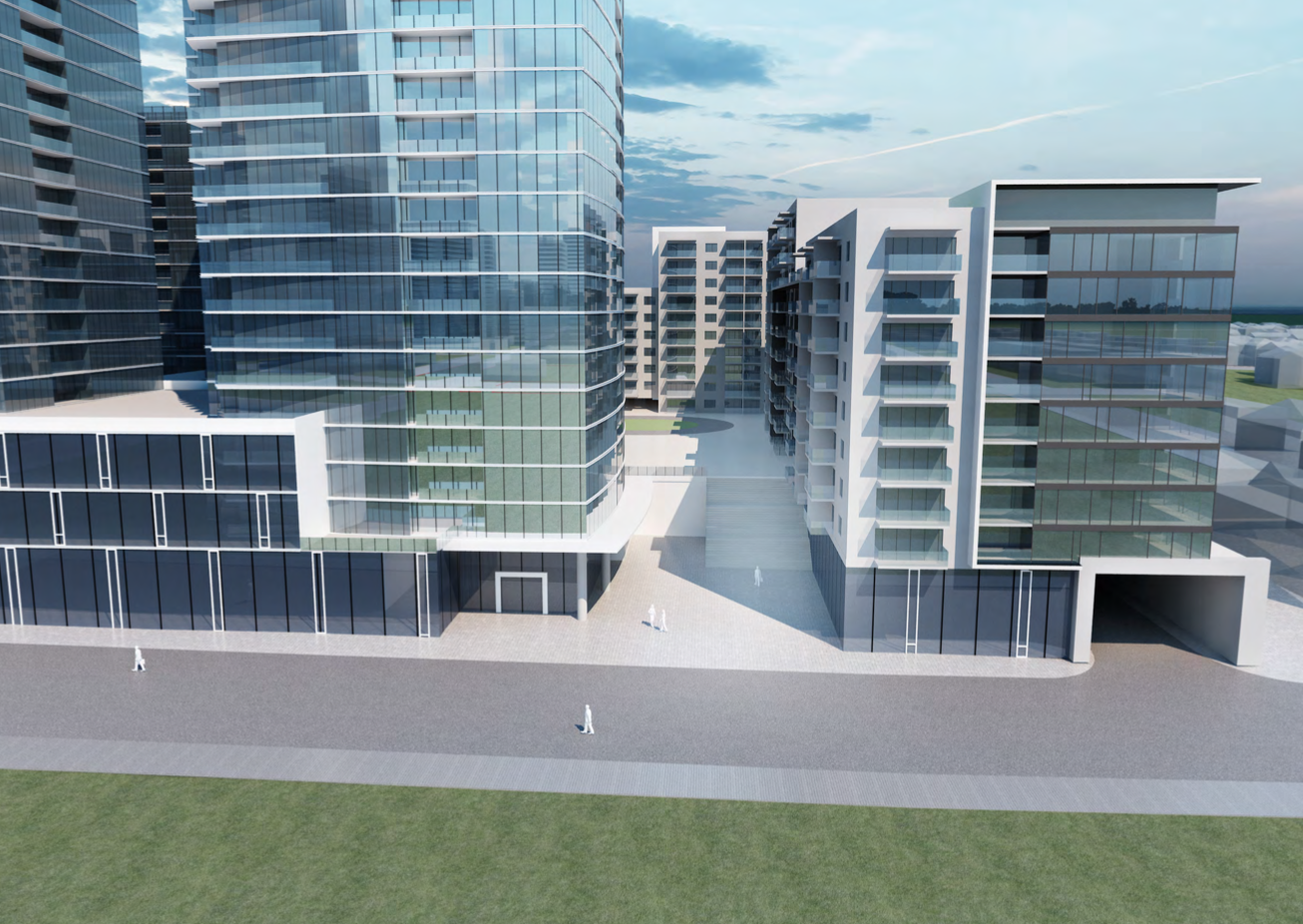
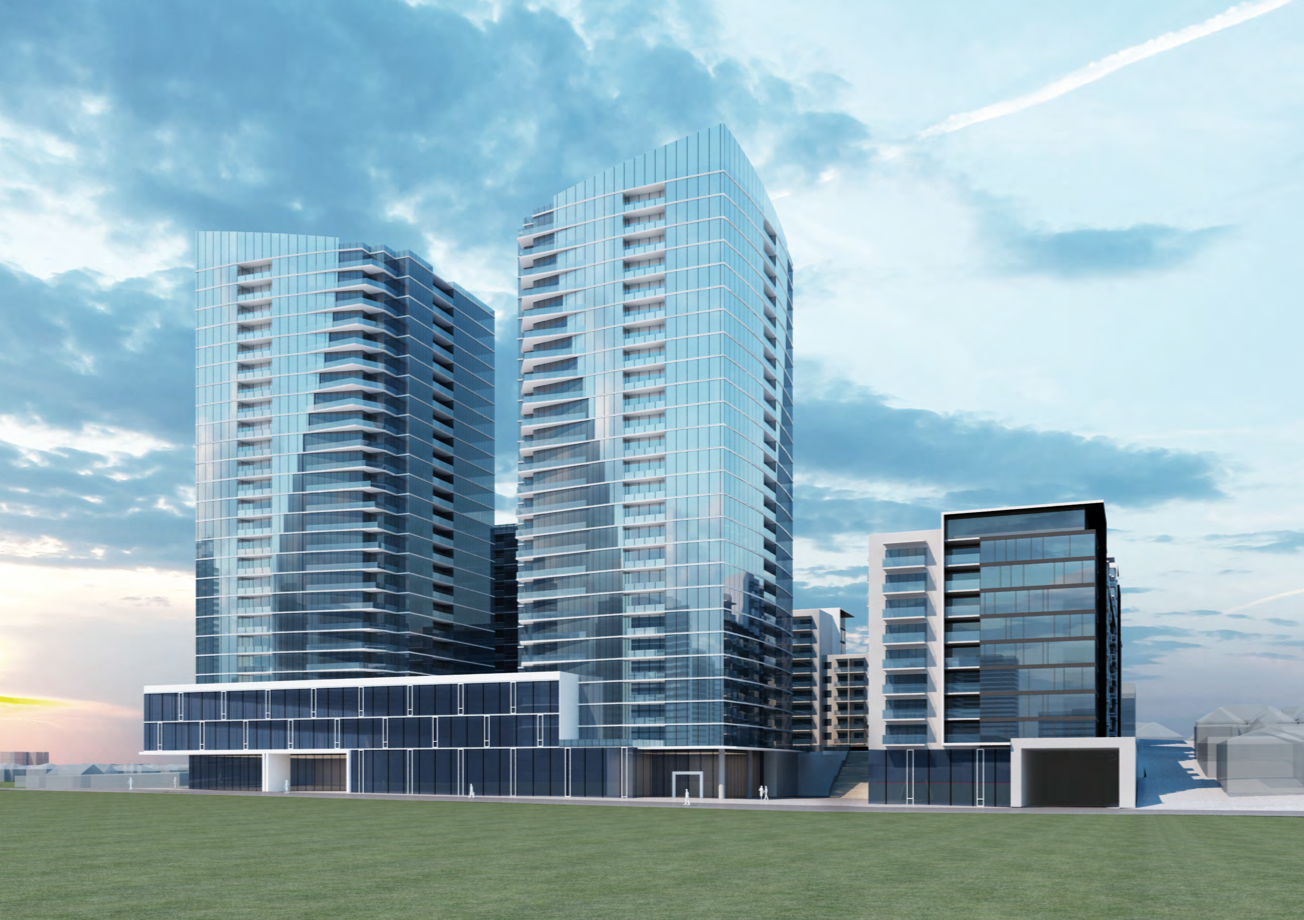









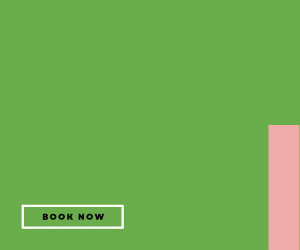
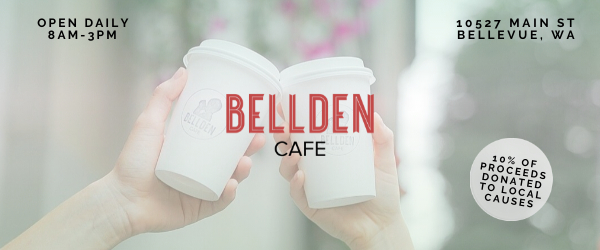


So does the North site have 3 towers or 7 towers? The article has conflicting statements.