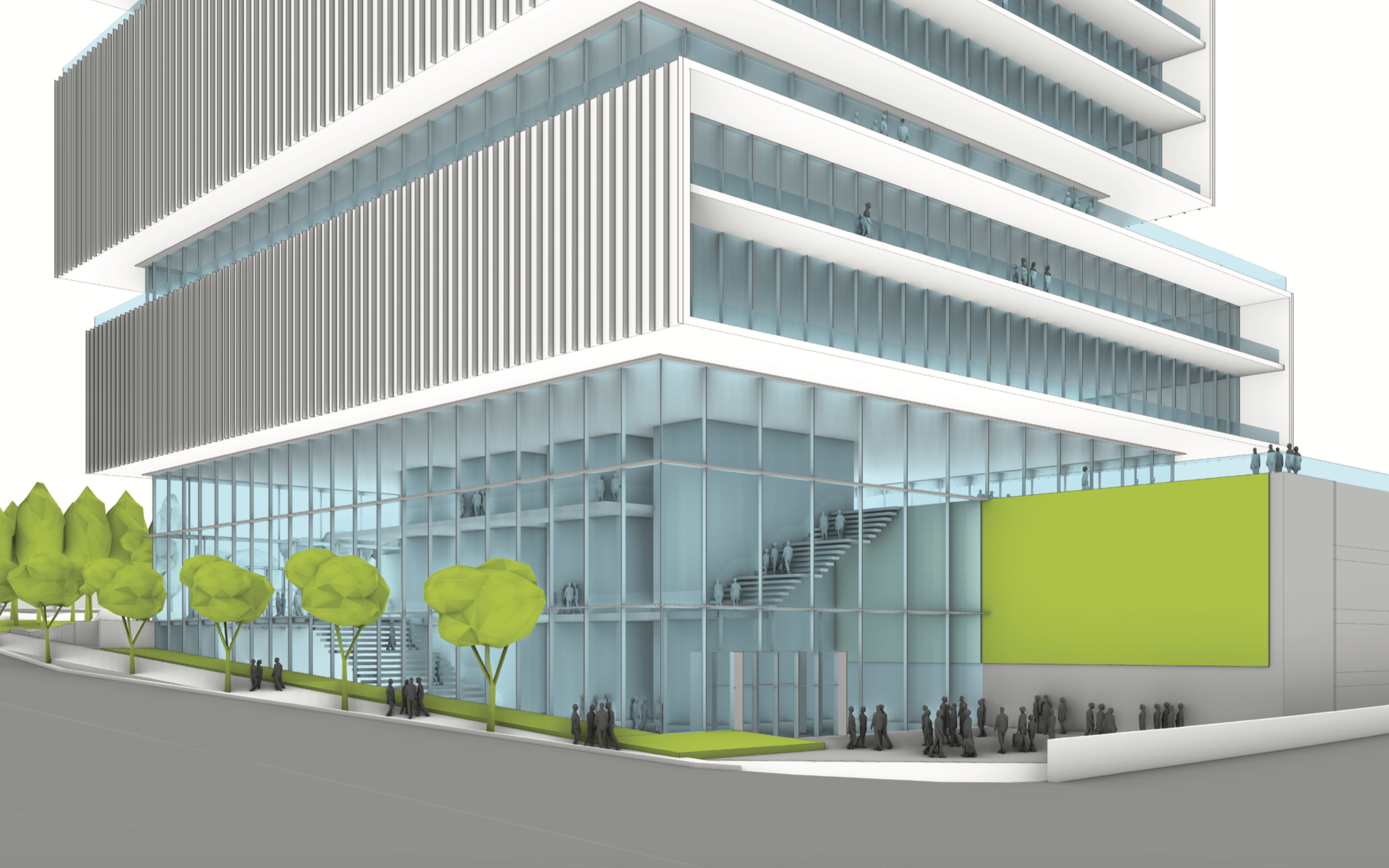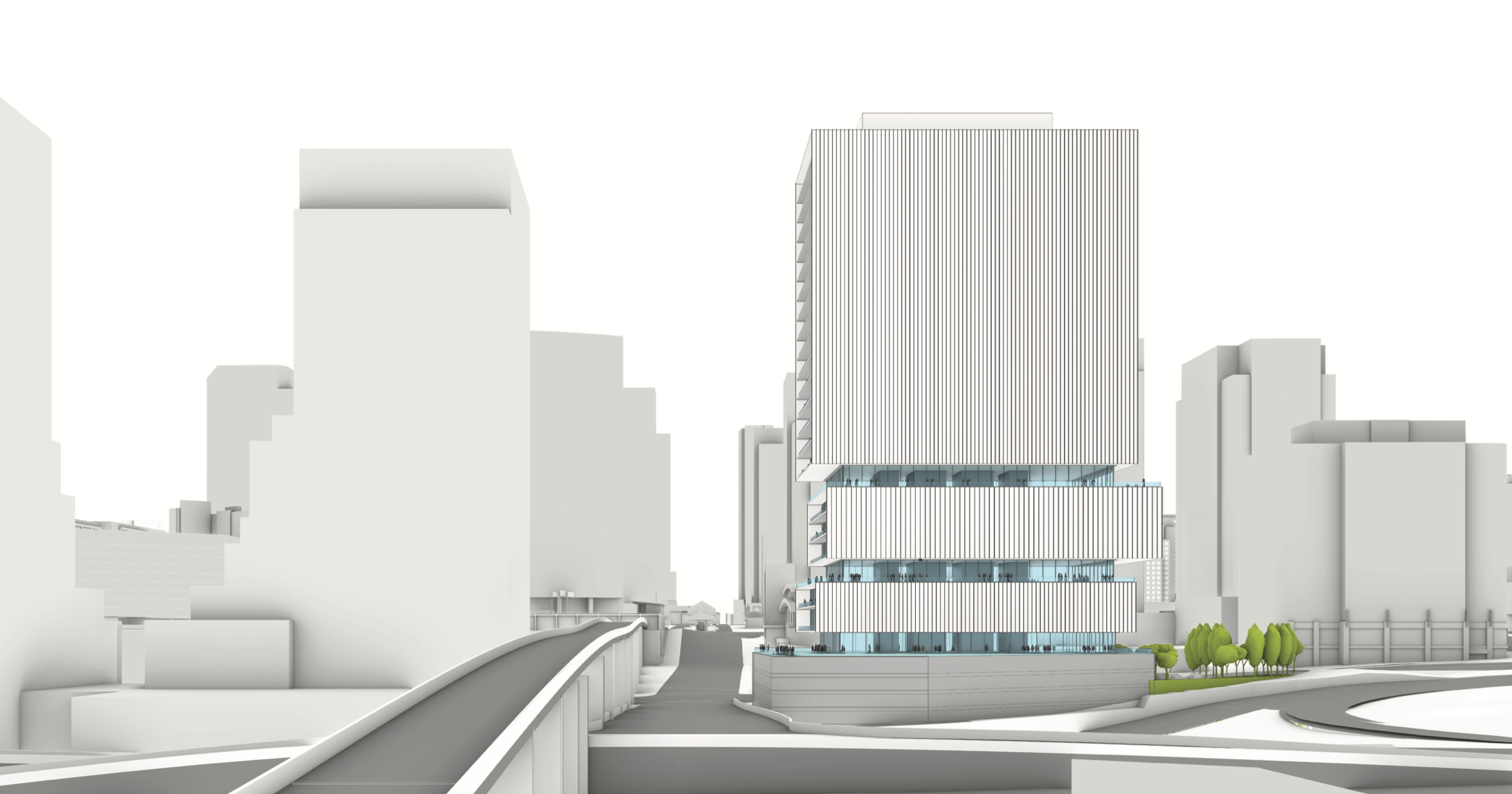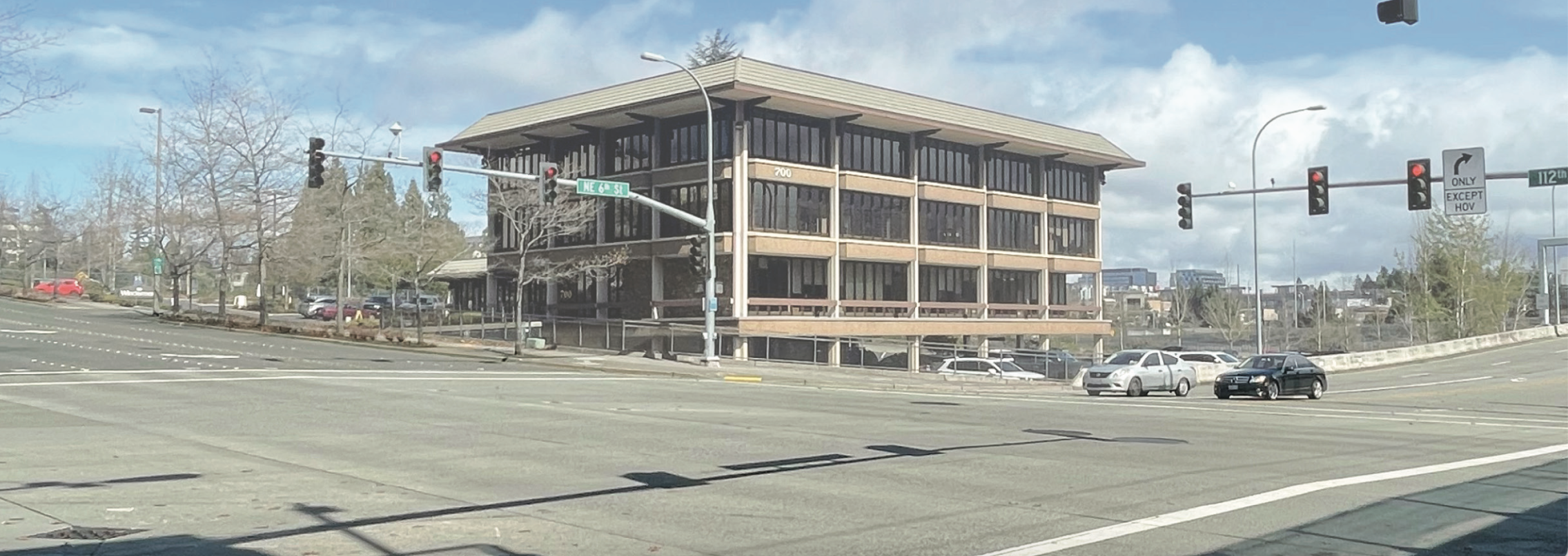
A new office tower has been proposed on 112th Avenue Northeast. The application submitted to the City of Bellevue is for predevelopment services.
According to city documents, the proposal includes the construction of a 24-story office tower, which is planned to include retail amenities and parking. The address of the development is 700 112th Avenue Northeast.
The 24-story tower will be comprised of 450,000 square feet of office space with associated amenities, 3,000 – 8,000 square feet of retail, food and beverage, and 675 parking stalls.
According to submitted plans, the development objectives for the project are “to construct an innovative and iconic mixed-use building with attractive and active public spaces and amenities that will complement and engage the existing and emerging urban fabric of Bellevue at a prominent gateway to the City.”
The development plans to include public plazas, retail, street improvements, active street frontage, landscaping, and other public amenities to enhance street life and the pedestrian experience.
The design proposal activates and frames the downtown edge along 112th Avenue Northeast across the street from the light rail station and more. It is poised to be a skyline landmark at the west side landing for the future “Grand Connection”.
Perkins + Will is the designer for the project. The engineer consultant is Seattle-based Coughlin Porter Lundeen. Portman Holdings is the management company.
Terraline, an adjacent project at 500 112th Avenue Northeast, is slated to begin construction in December 2022. It is planned to be 1.8 million square feet of office and retail space, amongst two towers.
The 112th Avenue Corridor, a transit-oriented area, has been undergoing a large transformation, inclusive of projects like Holden of Bellevue and Cloudvue.














