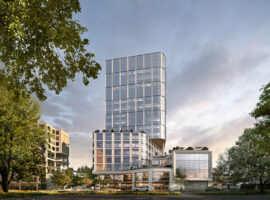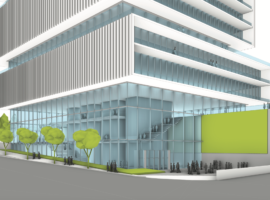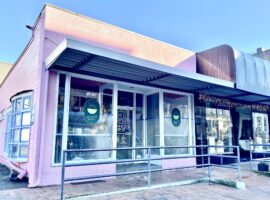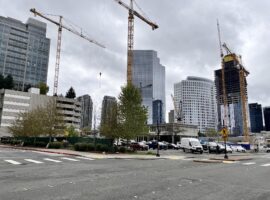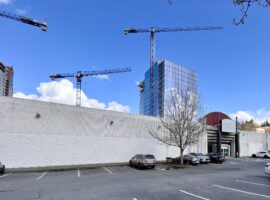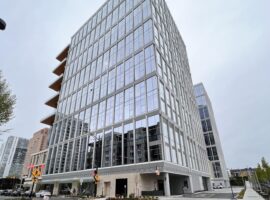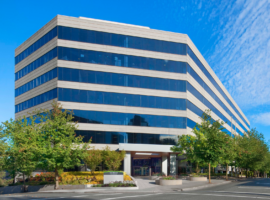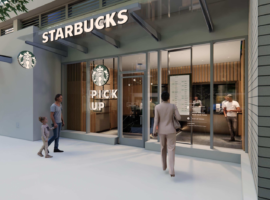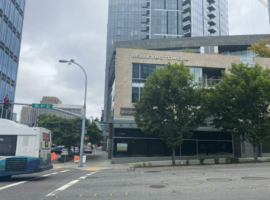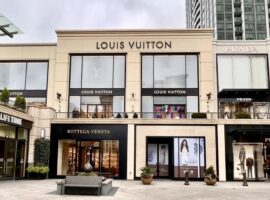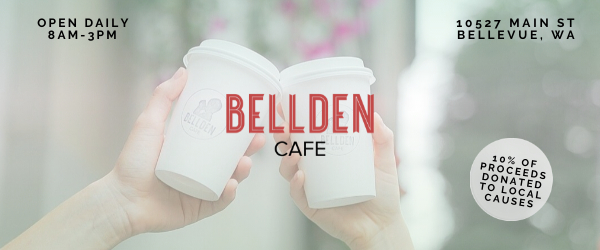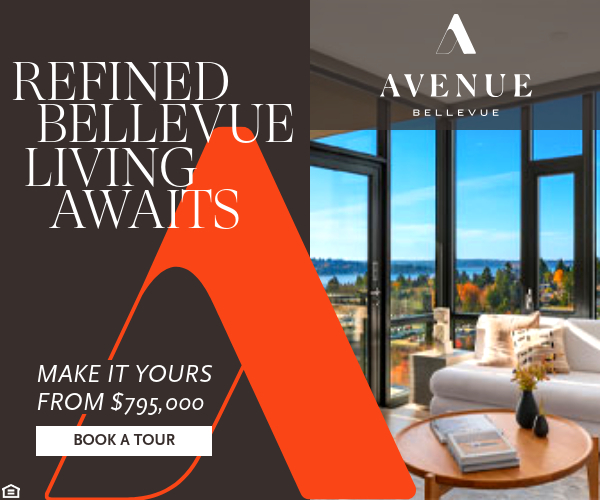Commercial Real Estate Agency, Schnitzer West, recently announced that they are planning a new development in Downtown Bellevue. The building will be located at 120 106th Avenue Northeast. The project is called “The Arcadian” and will feature 458,000 square feet of rentable office space. It will be 19-stories, with an […]
Commercial Real Estate
24-Story Mixed-Use Office Tower Proposed on 112th Ave NE
A new office tower has been proposed on 112th Avenue Northeast. The application submitted to the City of Bellevue is for predevelopment services. According to city documents, the proposal includes the construction of a 24-story office tower, which is planned to include retail amenities and parking. The address of the […]
New Matcha Cafe Now Open on Main Street in Bellevue
Matcha Magic is now open on Main Street in Old Bellevue. The address is 10246 Main Street. It’s currently the soft opening at the matcha cafe. Hours are announced on their Instagram stories, daily. Only drinks are being served at this time. Once fully open, Matcha Magic will have consistent […]
Skanska Purchases Property in Bellevue, Plans for 25-Story Office Tower
According to public records, Skanska, the multinational construction and development company, recently paid $18.82 million to Wasatch Group for the property located at 10605 Northeast 9th Place. This property is adjacent to their current project in Downtown Bellevue, The Eight. An office tower with parking and retail space has been […]
Interim Parking Garage Proposed at Old Sports Authority Location in Bellevue
Documents were recently submitted to the City of Bellevue by Cosmos Management Corporation for pre-application services regarding 44 Bellevue Way Northeast. This is the site of what was previously Sports Authority. According to city records, the plan is to convert approximately 25,000 square feet of the old Sports Authority retail […]
Amazon’s Binary Towers in Bellevue Now Open, Slated for 2,000 Employees
Amazon’s Binary Towers (BlueShift Building) in Downtown Bellevue is now open. It is the latest office space to open on the Eastside. The address is 10550 Northeast 10th Street. Mayor Lynne Robinson and other city officials recently toured BlueShift. It is planned to provide space for more than 2,000 Amazonians. […]
Snapchat Leases Office Space in Downtown Bellevue
Snapchat has leased office space in Downtown Bellevue, as first reported by Puget Sound Business Journal. The company will be at 110 110th Avenue Northeast. They recently leased 76,847 square feet of office space in the 110 Atrium building. The Broderick Group, who rented the office space, marketed it as […]
Starbucks to Open at New Office Building in Downtown Bellevue
According to City of Bellevue records, Starbucks is planning to open a new storefront in Downtown Bellevue. The address is 1001 106th Avenue Northeast. This is located across the street from Yuan Spa, near Washington Square. The coffee shop will be situated on the first level of office tower, 1001 […]
Walgreens Plans to Occupy Former Restaurant Space at Bellevue Towers
RSP Architects recently submitted a building application to the City of Bellevue for non-residential space. The address is 10608 Northeast 4th Street. The tenant who applied for this space is Walgreens. The square footage that they would be in is 6,494. It would be located at the base of Bellevue […]
Louis Vuitton Reopens at The Bravern after Expansion and Remodel
Louis Vuitton is now open after its remodel and expansion at The Shops at The Bravern. It is located next to Prada, facing Northeast 8th Street. Louis Vuitton announced in 2021 that they would be expanding their location to what was previously Jimmy Choo. The luxury brand was originally located […]
