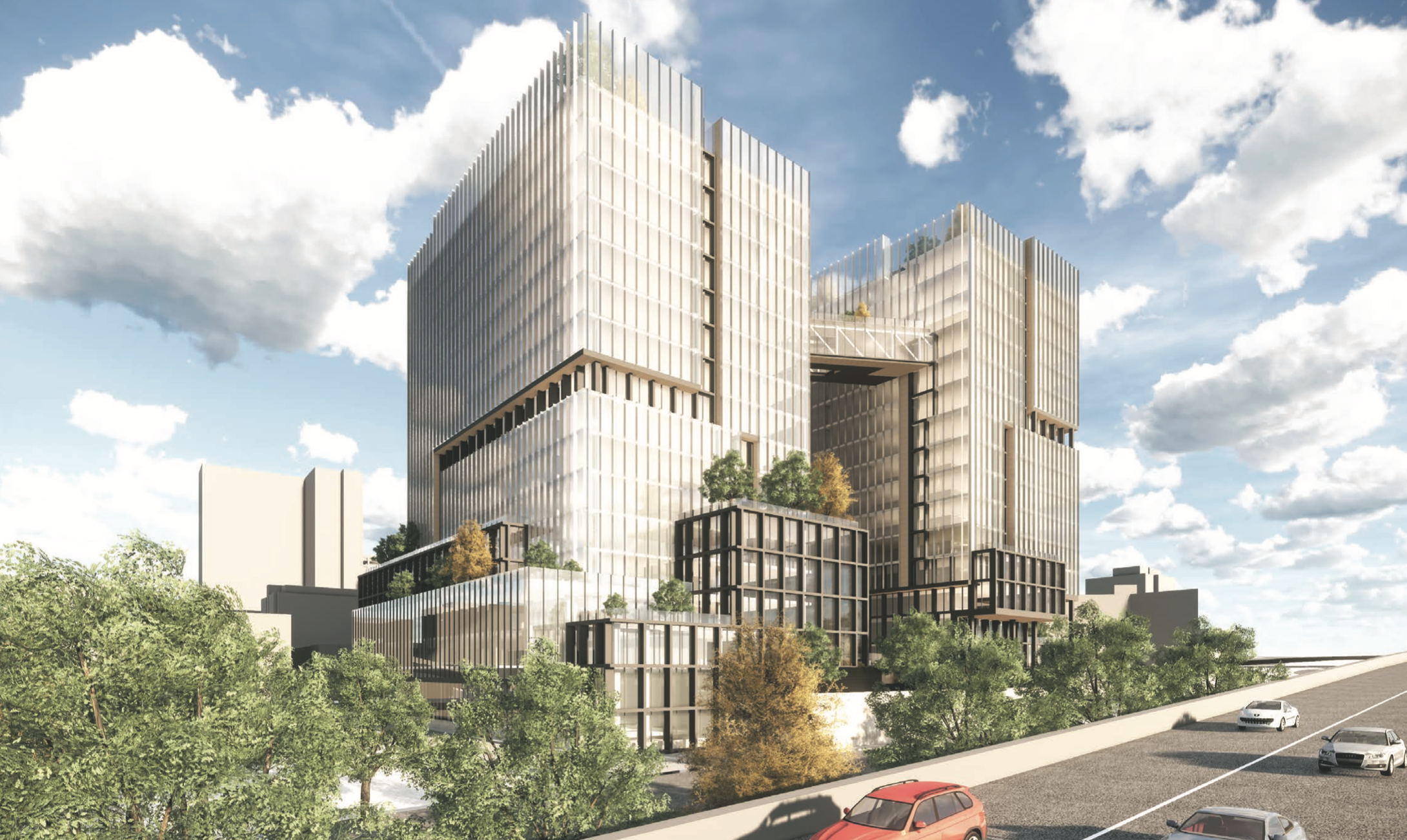
Wallace Properties has proposed to redevelop their Bellevue headquarters on 112th Avenue Northeast. They have owned the property for 28 years. The address is 222 112th Avenue Northeast.
According to City of Bellevue records, the proposal includes two 16-story office buildings with retail and active spaces on the ground floor, as well as a 5-story parking garage below grade. It will include 757,172 square feet of office space, and 31,051 square feet of retail and restaurant space.
The two proposed office buildings are on the North and South sides of the site, and are connected by the possible sky bridge and ground floor lobby space. There are two main parking entrances from the South and North of the buildings, and monthly parking access from the Eastside.
Link Design Group is the architect for the development. According to the Land Use Application, the redevelopment is still in its predevelopment stage.
We reported in September 2020 that a new office tower set to begin construction in October 22, located alongside Interstate 405 on 112th Avenue Northeast. The proposed development will be a 16-story office tower.
An assisted living facility has also been proposed on 112th Avenue Northeast. The project is called “Holden of Bellevue”. It will be a 7-story mixed-use development with 110 assisted living units and 267 memory care units.
The East Link light rail, which is also on 112th, has now reached completion on the Downtown Bellevue Tunnel. It is planned to open in 2023.
Across from the light rail is a project that was under design review in February 2020. Plans were submitted for an office, retail, and multifamily project in place of Sheraton Bellevue Hotel, located on 112th Avenue Northeast. The site is 4.8 acres and will include a pedestrian plaza, over one million square feet of office space, more than 45,000 square feet of retail space, and 145 multifamily units.
Legacy Companies of Bellevue is also planning two high-rise office towers at 530 112th Avenue Northeast. The building is next to Interstate 405. The towers will be over 1.2 million square feet of space that will incorporate office, retail, and restaurants.
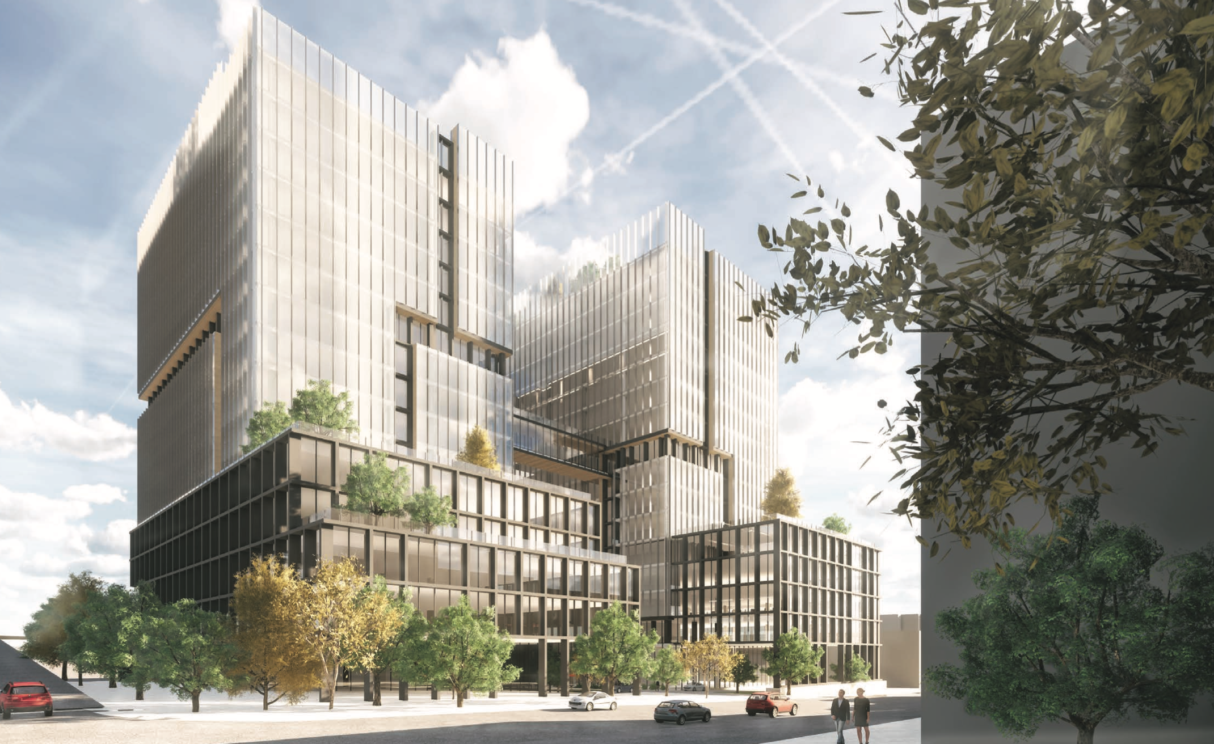
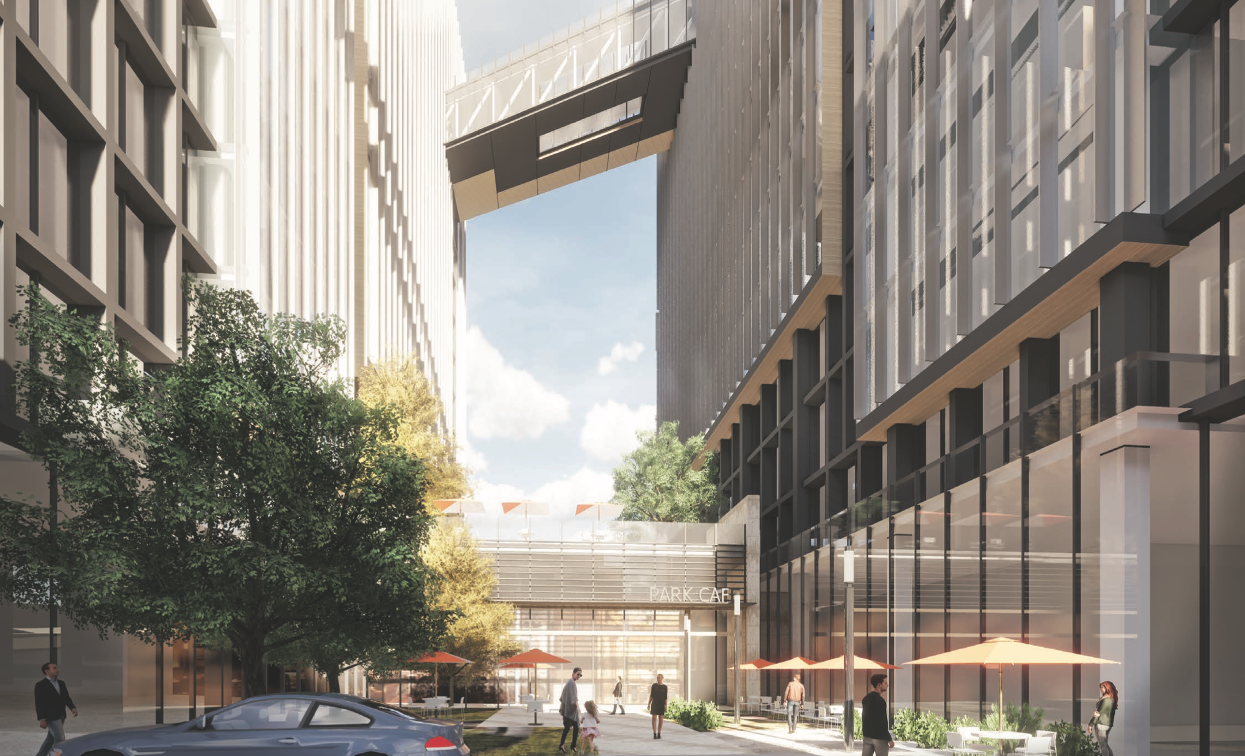
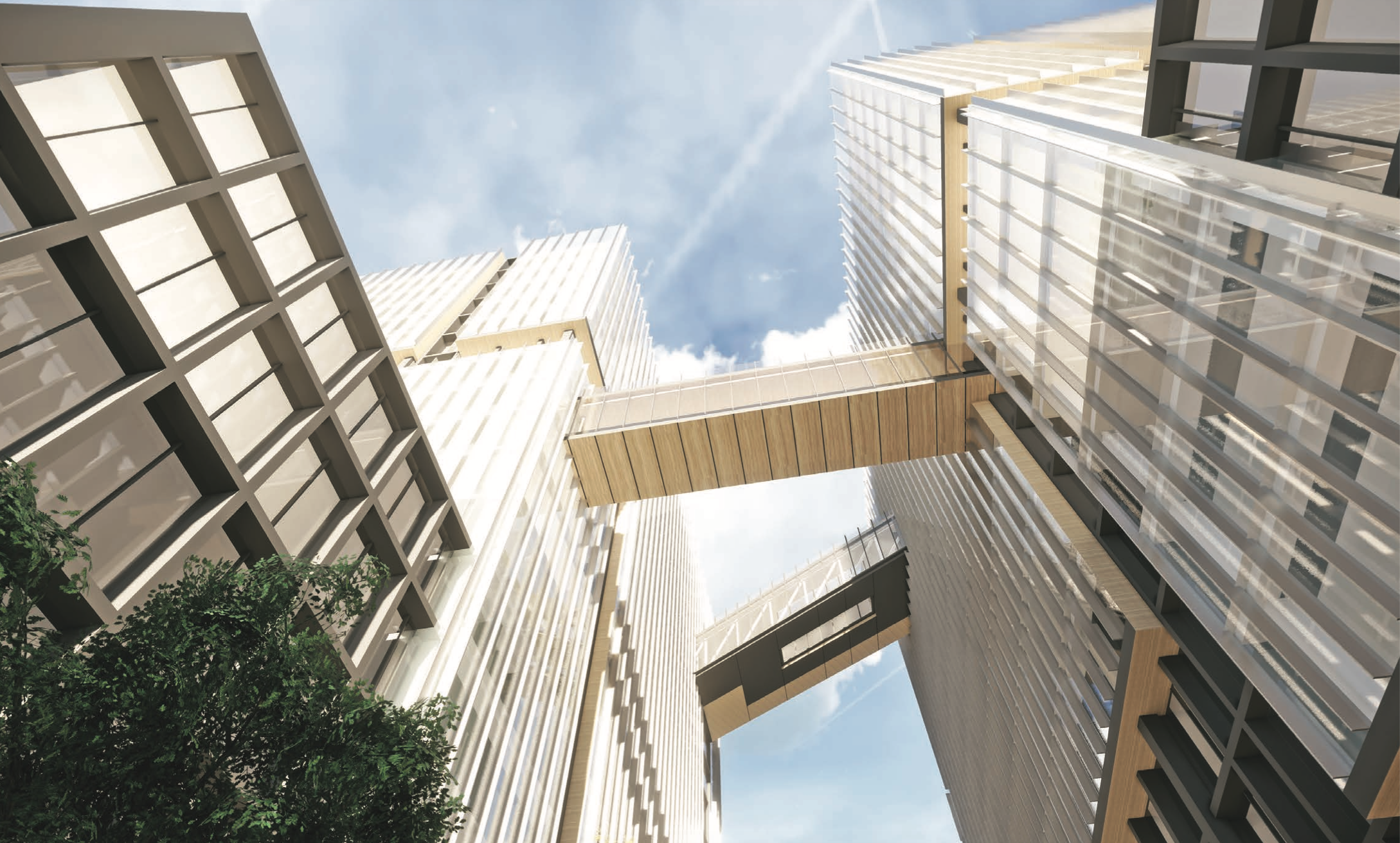
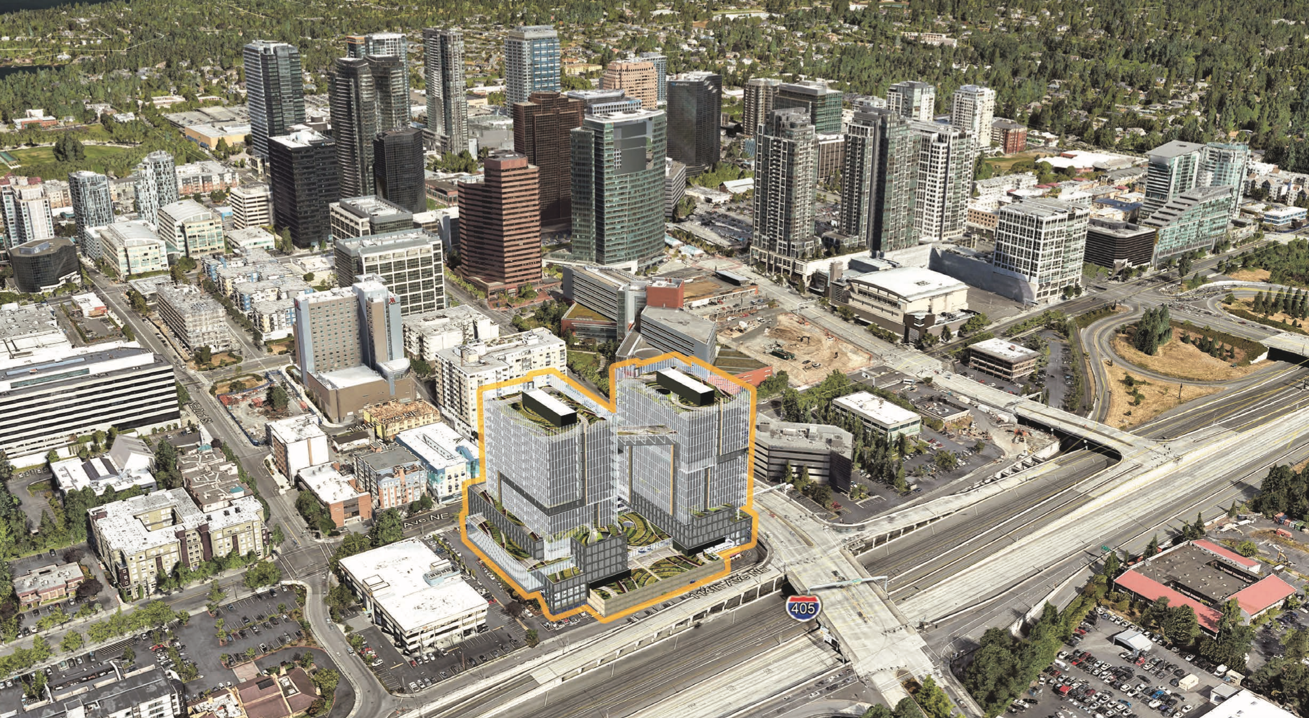
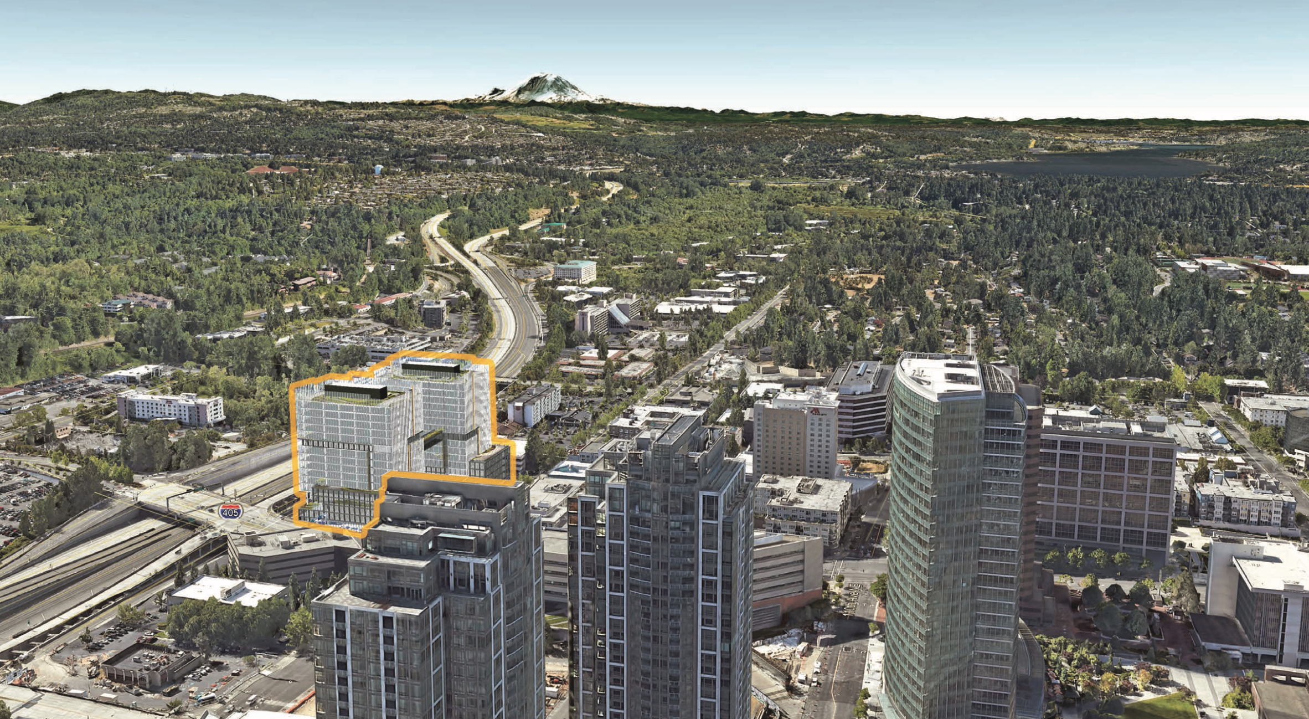













It looks out of proportion for the rest of the buildings. It is crazy, do they not realize how noisy it will be for anyone living right next to the freeway? I mean, I take it that they realized that it would be noisy, but they are going to build regardless, is that right? And because of Covid, the CDC is suggesting that they have windows that open up. Wait until people open the windows to have to hear the noise below. It would have been nicer if they kept the building scale more in line with the other buildings around it.
More housing please!
BRING back Neiman Marcus.. enough of ‘Jeff awful-greedy Bezos’ n crappy warehouse shopping!
What’s the plan for closed up Neiman’s, bring a bloomingdales!!!?