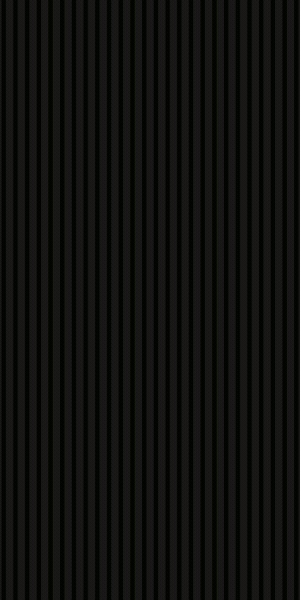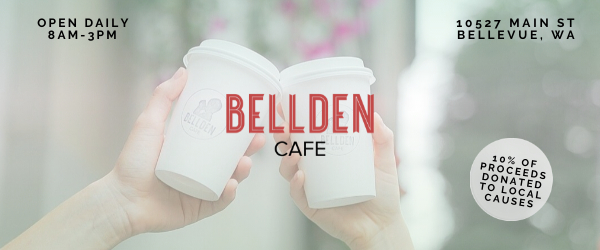
New renderings have surfaced of Bosa Development’s residential project on Main Street and Bellevue Way Northeast. The proposal includes three condominium towers that are each made up of 27-stories. A pre-application was submitted to the City of Bellevue on November 28, 2023 by Amanat Architect. The project goes by the name of Main Street and Bellevue Way.
The residential towers include 455 dwelling units on the partial-block site bounded by Bellevue Way Northeast, Main Street and 105th Avenue Northeast. Bosa Development is proposing to develop the site with three residential towers, retail space, pedestrian through block connection, underground parking and public plaza spaces to create a dynamic mixed use project.
Main Street and Bellevue Way will be constructed in two phases. The north block and through block pedestrian connection in Phase One, and the south block containing towers 2 & 3 in Phase Two.
All three residential towers are proposed to be 27 stories with Tower 1 having 148, Tower 2 with 153 and Tower 3 containing 154 units for a total of 455 residential units in the project. The site is a total of The 144,146 square feet.
The landscaping designer for Main Street and Bellevue Way is Vancouver-based David Stoyko. Amanat Architect, also Vancouver-based, is the designer for the residential project.
Bellevue Plaza is the new neighbor across 105th Avenue Northeast, immediately adjacent to the project north is One88 by Bosa and kitty-corner to the southwest is the Meyden apartment complex. To the south is currently one story retail with planning submission proposed for 12 Bellevue Way, a seven-story residential project.
Amanat Architect also designed Bosa Development’s luxury condominium tower on Bellevue Way Northeast, One88. The condo tower features 21-stories that are composed of one-, two-, and three-bedroom residences and penthouse residences. There are 47 units in total.
Bosa Development purchased 102 Bellevue Way Northeast for $127.5 million in October 2021. The purchase was also inclusive of 44 Bellevue Way Northeast.












Very ugly buildings – not at all in keeping with “Old Bellevue” character
It’s not “Old Bellevue”. It’s on the Downtown side of Main St.. It keeps with the “Downtown” character.
Lacking much else to do, I suppose the people eventually living here will be watching lots of television in their spare time, another “old Bellevue” tradition.
1960s era style? Why? No.
You would think that “the powers that be” would go a little easy on the bastardization of Historic Main Street. We will soon all be in a “tunnel” because of the cities lust for $$$ and Bad Taste.😩
Wow, nice one
Please keep the large trees that are along Main St. at this location! They are fantastic trees that no new development’s sapling plantings could ever replace.
Agree with Dan. The old Sycamore trees lining Main St and Bellevue Way at this proposed development are not replacable. The developer could try to save a few of them.
All they are showing are 9 token trees. I am surprised the Bellevue code does not make it that a developer/owner has to have 25% greenspace. Already, traffic getting to the mall is really bad. If they did a traffic study, they would realize that Bellevue Way around the mall is seriously congested and that should a development add to the Level of Service deterioration, it should be shelved. When is enough going to be enough with all of these tall buildings?
Fantastic!! I’ve been waiting for this
Love it. We need more of these give the housing shortage we’re in. Bellevue is going to have a great skyline!!
I see that a little bit of “borrowing” of structures at grade was done from the 2nd and University project of Pickard, Chilton and Seattle.
I agree with Joe Beer – Ugly!
Hopefully this will fix the horrible sidewalk marred and unrepaired from the trees on Bellevue Way!