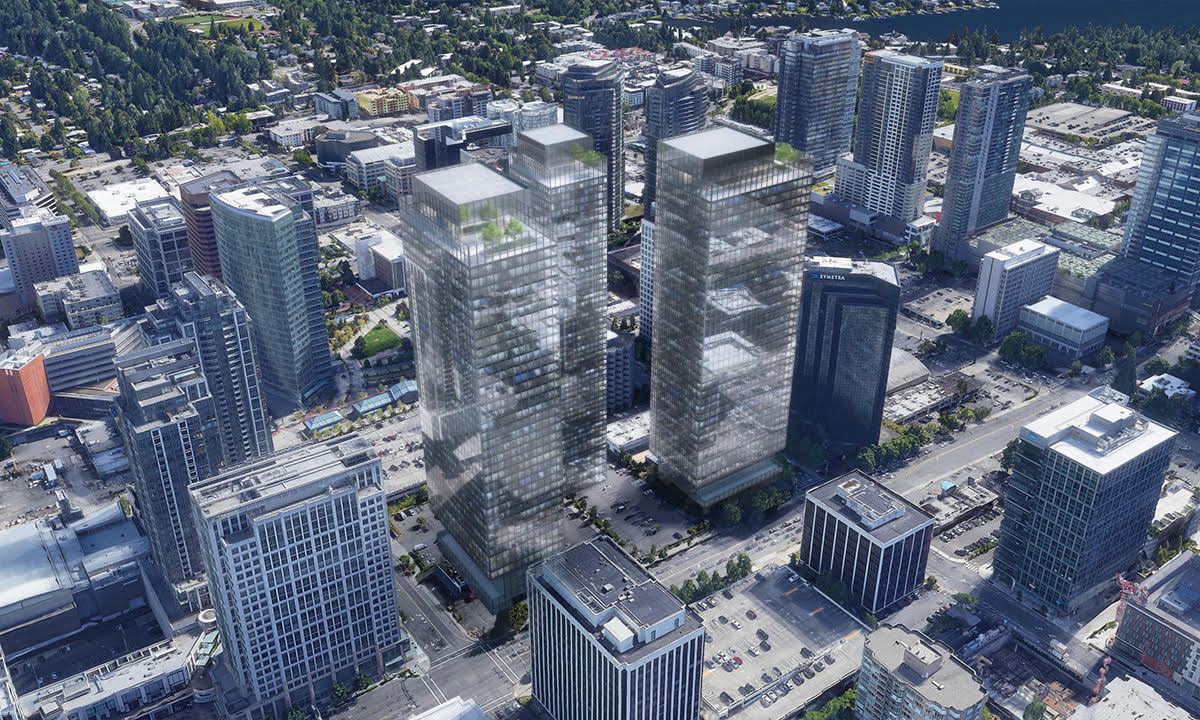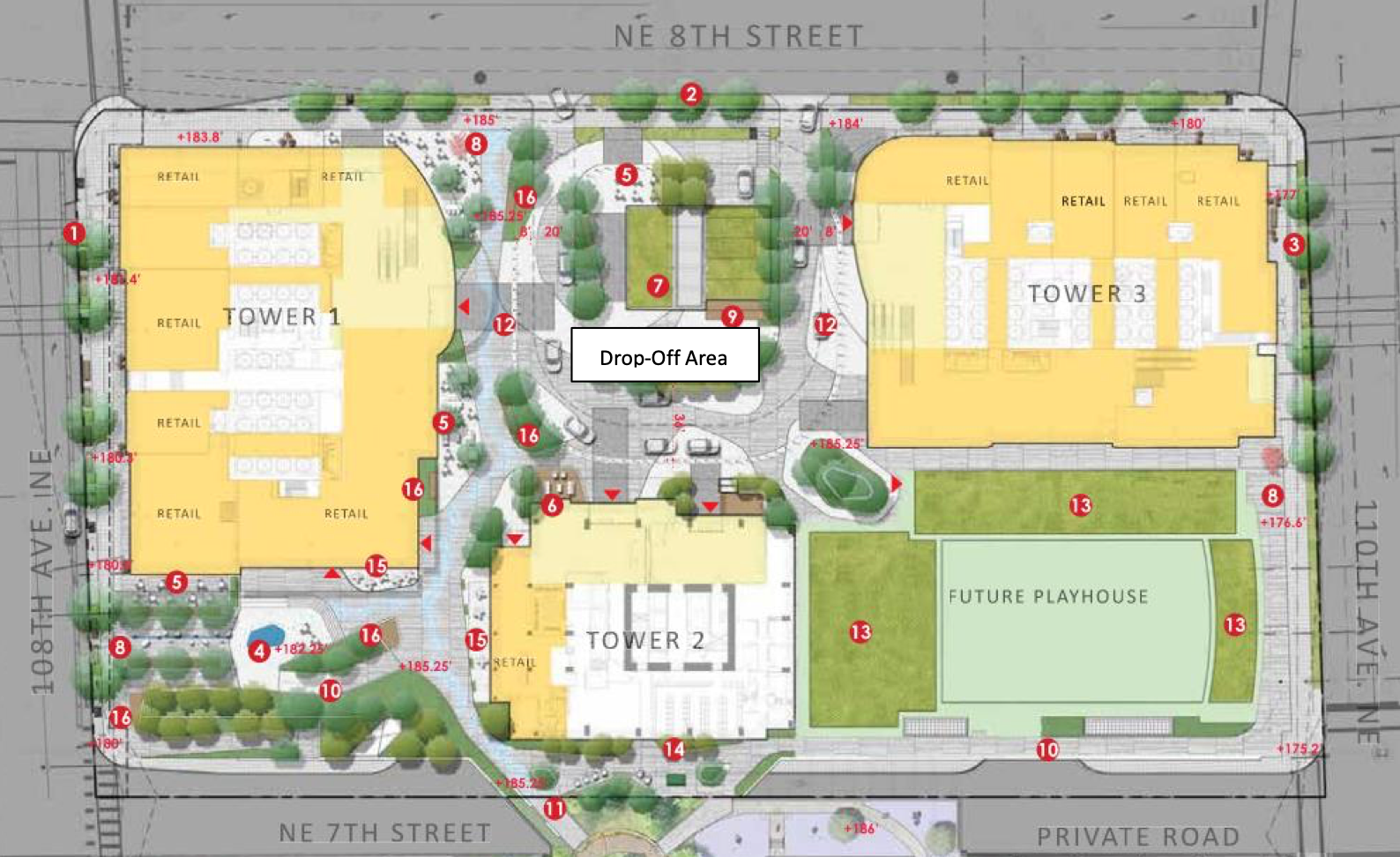
According to City of Bellevue documents, Cloudvue, the largest proposed high-rise project in Bellevue, recently received approval of its Master Development Plan. The project site is located at 10855 Northeast 8th Street.
The Master Development Plan that was applied for includes demolishing the existing building on 4.61 acres, and constructing three 600-foot towers and a Playhouse. All three towers would sit on top of a below-grade parking garage, made up of seven levels and 2,500 parking stalls.
A live-events venue called “Playhouse” is included in the Master Development Plan, as well as water features like the “mist garden”.
Phase One is planned to include three towers with approximately 1,700,000 square feet of office use, 695,000 square feet of residential use, and 40,000 square feet of retail and restaurant space facing public plazas and other associated site improvements.
Phase Two would include construction of a Playhouse in the southeast corner of the site. The proposed Playhouse will take over the location of “Theater Park”, that will serve as an interim open space in Phase One.
The project still needs to receive Design Review approval to move forward with these plans. Phase One is slated to reach completion in 2026.
The site was purchased by Stanford Hotels in 2018 for $128 million from Plus Investment USA. They originally purchased the property in 2014 for $75.9 million.








City of Belleuve is not going to be happy until every square inch of downtown has been torn down & rebuilt.
Didn’t we just go through a pandemic where we proved companies didn’t need massive buildings to operate?
They really don’t care about the residents of downtown or they wouldn’t have construction going on every corner making virtually impossible to get around in a timely manner